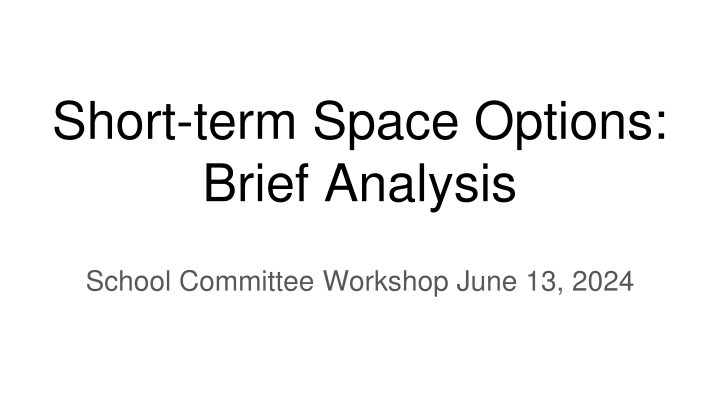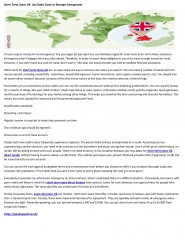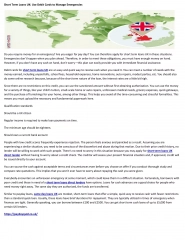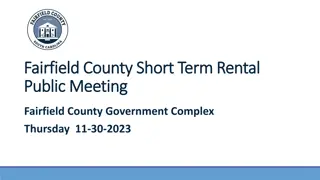
School Committee Workshop on Short-Term Space Options in June 13, 2024
"Explore short-term space options for schools to address challenges such as space constraints and aging facilities. Considerations include expanding space to Osterville School and essential questions regarding immediate space needs and long-term facility plans."
Download Presentation

Please find below an Image/Link to download the presentation.
The content on the website is provided AS IS for your information and personal use only. It may not be sold, licensed, or shared on other websites without obtaining consent from the author. If you encounter any issues during the download, it is possible that the publisher has removed the file from their server.
You are allowed to download the files provided on this website for personal or commercial use, subject to the condition that they are used lawfully. All files are the property of their respective owners.
The content on the website is provided AS IS for your information and personal use only. It may not be sold, licensed, or shared on other websites without obtaining consent from the author.
E N D
Presentation Transcript
Short-term Space Options: Brief Analysis School Committee Workshop June 13, 2024
Current Challenges 1. Space Constraints - especially PreK-3 2. Conditions of aging schools Facilities Webpage hosts Conditions Assessment and Capacity Assessment completed in 2022-2023
Essential Questions 1. How can we alleviate immediate space constraints? 1. What is the long-term plan for our facilities, particularly in consideration of aging schools, deferred maintenance, and significant maintenance costs? a. New school building? b. Implications for capital improvements?
Options Considered by Facilities Subcommittee 1. Bring Osterville School back as a District school 1. Deploy portables from Nauset at select locations in Barnstable 1. Do Nothing 1. Expansion to Collaborative Programs a. Challenging with option 1 b. Not mutually exclusive to options 2 and 3
Assessed Expanding Space to Osterville School 1. Condition of Osterville School 1. Configurations Considered a. PreSchool (Ruled out due to physical condition of the building) b. K-3 1. Cost Implications
Condition of Osterville School 1. 13 classrooms; 3 portable spaces, cafeteria, gymnasium, kitchen, storage, small office 2. Current condition is consistent with our older elementary schools; may require more work than these 3. New playground 4. Little abatement of asbestos 5. Boiler is from 2007 (newer than in other schools) 6. Univents are original 7. Some new windows in cafeteria, most windows are old single-pane glass windows 8. Cleaner/well kept - but less usage 9. Bathroom doors are very narrow (limited accessibility) 10.As of 2020, $7.5 million needed within 2-4 years based on conditions assessment; estimated to be $10 million + now
Process of Taking It Back 1. Timeframe - 365 days notice (by contract) a. June 30, 2024 for July 1, 2025 b. Practically speaking, BPS and CCC would need more than one year to transition spaces 2. Lease terms a. Original 2010-2020 b. Addendum 2020-2030 c. Pay back for improvements on a depreciated basis i. est. $100,000 to Cape Cod Challenger Club ii. Approx $1 million by CCC in past ten years; $800,000 recently (2022-current) 3. Consequences at Collaborative a. Would need a new facility - they have concerns about finding one b. Collaborative is an extension of the Districts; assets and liabilities shared should CCC cease to exist c. 10 BPS students enrolled at STAR program in Osterville - might need alternative placements at higher cost (tuition and transportation) if CCC didn t continue
K-3 Considerations 1. Establish as a K-3 school - Similar Size as BWB a. 2 sections per grade with some specialized program space OR b. 3 sections per grade with limited specialized programs c. Redistrict K-3 schools d. Need to reduce sections in other buildings i. Collapsing?: West Villages (5 4), HyWest (4 3), BWB (3 2) 1. Use previous boundaries as a starting point and tweak based on numbers 1. Classroom teachers would follow the students a. Would need to hire for administration, nurse, specialists, secretary, 3 custodians, counselor, assistants (K and school) b. Food services contract implications?
Building Challenges as K-3 space with hundreds of students 1. Accessibility challenge of front entrance 2. Bathroom accessibility a. 6 are ADA accessible b. 13-14 are not and have undersized doorways, floor access, stalls, fixtures c. 3 are ADA accessible in modular but adult size 3. Doors - classrooms doors in main building have not been converted to ADA lever doors 4. Ramps do not have railings 5. All furniture brought in need to be California Code compliant since building has no sprinklers 6. Building materials
Finance Department Analysis of Cost Implications One-Time Set Up Costs (If 25 - unbudgeted) Reimbursement to lessee, Moving costs, FF&E, Required improvements, supplies and materials $1.14 Million Year 1 Recurring Costs Teacher staffing, supplies, custodians, subs, site based budget, transportation, utilities $2.2 Million (probably low; annual operating expenses for elementary schools are about $4 M) Year 1 CIP Roof replacement, windows, asbestos abatement, cafetorium ceiling tiles, boiler pumps, unit ventilators $2.5 Million Subsequent Years CIP $2.0 Million per year Probably looking at $5 M in recurring costs (operating and Capital) annually
While we are trying to plan for the future, our portables solution will be limited by budget and space availability at school sites. Portables - An analysis School Square Footage Deficit* Portables (850 sq feet each) ECELC 2,275 (Low) 3 = 2,550 BCIS 2,000 2 = 1,700 BWB 10,950 12 =10,200 Centerville 3,675 4 = 3,400 Hyannis West 3,625 4 = 3,400 West Villages 3,750 4 = 3,400 26,275 29 = 24,650 * From Space Capacity Analysis 2023
Project Description J&J Contracting provided the estimated costs and project scope. J&J Contracting was the contractor who removed and installed the portables from their last location in Lexington, MA to their current location at Nauset High School. The estimate and scope provided include the cost of installing 6 K-3 classroom portables from Nauset High School to a location in Barnstable. The job scope includes the following: Utilities Underground electric, water, and sewer all within 50 of the modular building footprint Foundation Concrete piers Site restoration - Restoration is based on loam and seed of disturbed areas and 100 LF of sidewalk from entrances to the building to adjacent walkways or paved areas Modular transport Set modular building on foundation ADA Ramp/Stair to each entrance (x2) MEP Systems / Connection/start-up Fire alarm Data/Comms Building Size 6,216 SF x Budget per SF $205/SF = Installation Budget $1,274,280 Budget Allowance (Improvements) to close in end wall which is currently connected to other structures and minor facelift to existing space - $30/SF x 6,216SF = $186,480 Assumptions about Modular Buildings: Units have all required running gear and are structurally capable of making the move from Nauset High School to Barnstable. No modifications to the modular units will need to be required other than minor cosmetic improvements. Design and engineering services will be provided for 8% of total construction costs as soft costs to be added to the project budget.
Very Preliminary Portable Recommendation - Greatest Areas of Need 6 Portables at BWB 5,100 square feet $1.6 Million one time costs for installation 1 additional custodian and supplies annually $42,000 FF&E Plus technology 4 Portables at ECELC 3,400 square feet $1.2 Million one time costs for installation (est.) 1 additional custodian and supplies annually $28,000 FF&E Plus technology 1-2 additional portables would be helpful to accommodate growth at BCIS and Hyannis West.
Other Options 1. Do Nothing a. b. c. d. e. Redistrict and maximize class sizes up to generate space 400 students per grade at this time in 19 sections, class size average = 21 Go to 18 sections per grade level = 22 (I do not recommend going to 17 sections) Reduces school choice receiving options Limited space generated (4 classrooms) 1. Collaborative Expansion a. Collaborate regionally to create additional programs through the Collaborative in school sites with space b. Increase BPS students tuitioned into the programs, but may be a lower overall cost





















