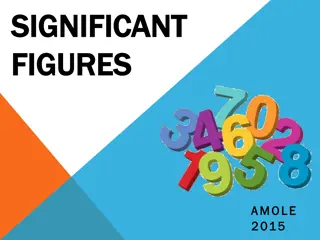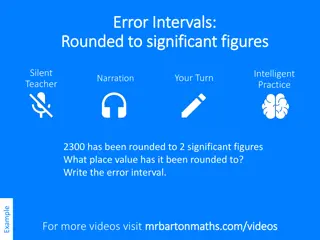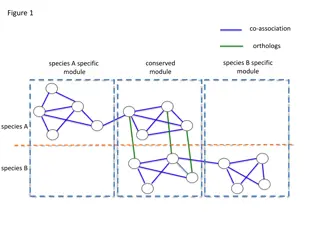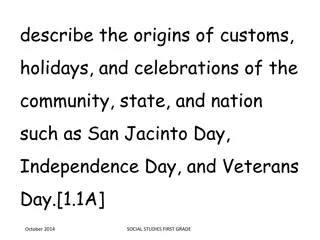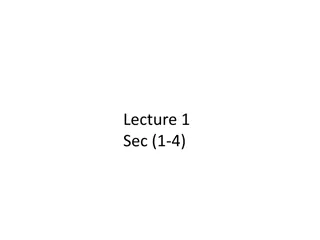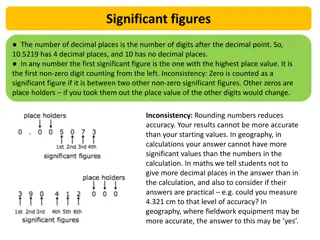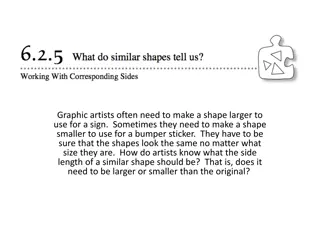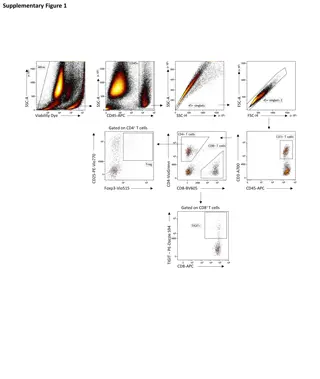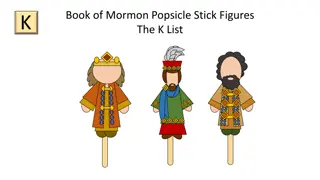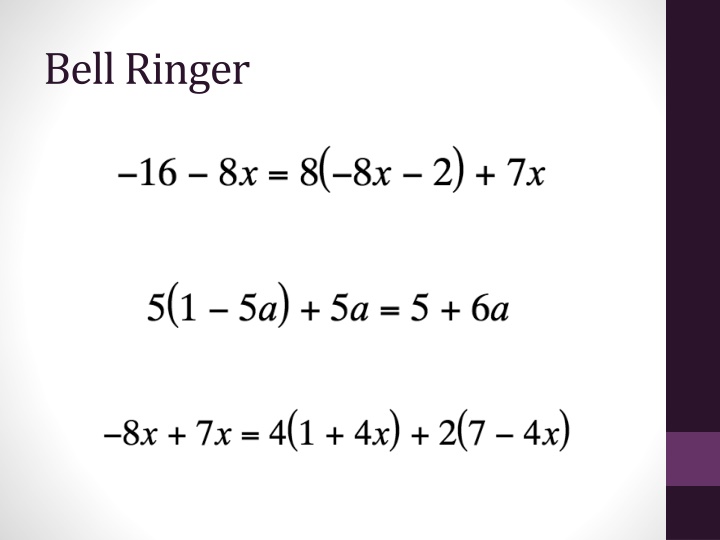
Similarity and Dilation in Geometry
Explore the concepts of similar figures, dilation, and applying similarity in geometry through practical examples. Learn how scale drawings play a crucial role in various fields like architecture and mapping. Enhance your understanding of geometric transformations to master these fundamental principles in mathematics.
Download Presentation

Please find below an Image/Link to download the presentation.
The content on the website is provided AS IS for your information and personal use only. It may not be sold, licensed, or shared on other websites without obtaining consent from the author. If you encounter any issues during the download, it is possible that the publisher has removed the file from their server.
You are allowed to download the files provided on this website for personal or commercial use, subject to the condition that they are used lawfully. All files are the property of their respective owners.
The content on the website is provided AS IS for your information and personal use only. It may not be sold, licensed, or shared on other websites without obtaining consent from the author.
E N D
Presentation Transcript
Similar Figures Mr. Haupt CC.2.1.8.A.2; CC.2.1.8.A.3
Similar Figures Similar figures have the same shape, but not necessarily the same size. We use a squiggly line above the equals sign to show that two shapes/lines/figures are similar. So if two triangles are similar we would write that triangle ABC triangle DEF
Dilation A dilation is a transformation in which a figure and its image are similar. Think of it as zooming an object in and out. The ratio of the new dimensions to the old dimensions of the figure is called the scale factor
Applying Similarity A scale drawing is an enlarged or reduced drawing tat is similar to an actual object or place. We use scale drawings in blueprints, models, floor plans, maps, etc. Why are these drawings useful? The ratio of the drawing to the original object is called the scale. On models you will see it as 1:28 or on a map the key will have a line measured out to represent an actual distance, like 1 inch equals 400 miles.


