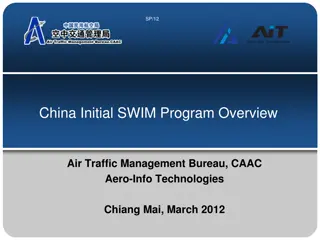Solar Decathlon China 2017 Schematic Design Summary
The Solar Decathlon China 2017 Schematic Design Summary provides insight into the requirements, deliverables, and format specifications for participating teams in the competition. From schematic design to construction documents, teams must ensure compliance with codes and rules while showcasing innovative features and safety considerations. The summary outlines the critical stages of design, submission expectations, and the evaluation process by organizers and jurors. Teams are tasked with presenting their mission statement, detailed strategies, design drawings, potential innovations, and non-standard elements in a comprehensive manner. The content requirements offer a structured approach for teams to communicate their vision and unique contributions to the competition.
Download Presentation

Please find below an Image/Link to download the presentation.
The content on the website is provided AS IS for your information and personal use only. It may not be sold, licensed, or shared on other websites without obtaining consent from the author.If you encounter any issues during the download, it is possible that the publisher has removed the file from their server.
You are allowed to download the files provided on this website for personal or commercial use, subject to the condition that they are used lawfully. All files are the property of their respective owners.
The content on the website is provided AS IS for your information and personal use only. It may not be sold, licensed, or shared on other websites without obtaining consent from the author.
E N D
Presentation Transcript
Solar Decathlon China 2017 Schematic Design Summary May 25, 2016
Competition Deliverables Throughout the project, the organizers will require teams to submit deliverables for ensuring safety and for generating sufficient interest. In the schematic design summary, the team shall disclose to the organizers all non-standard design features, communications strategies, site operations plans, and health and safety considerations that require further review prior to the continuation of the project into the design development phase. In design development, the drawings and project manual shall demonstrate compliance with the Building Code and the Design Rules so that the inspectors will be able to verify that the constructed project on the competition site was accurately represented by the approved drawings and project manual. In construction documents, the drawings and project manual are expected to provide sufficient detail to enable a contractor to generate an accurate, detailed cost estimate and to efficiently construct the building as the design team intended it to be built. Each juror shall evaluate the construction documents. The juries walkthroughs on the competition site is to verify that the project, as assembled on the competition site, was accurately represented in the construction documents.
Schematic Design Summary The schematic design proposal will be reviewed by the organizers and feedback will be provided. It will not be reviewed by any juries and will not be made publicly available until after the completion of the competition, with the exception of the renderings, which may be shared on the Solar Decathlon China website.
Format Requirements Packaged into a single PDF file. Renderings may be submitted separately, if desired. Up to 20 pages Photographs shall have be at least 1080 pixels in their shortest dimension and shall be accompanied by information containing the name and affiliation of the photographer or graphic creator and identification of any individuals visible
Content Requirements, Part 1 Team mission statement (1 paragraph) Detailed strategy for the competition, including a contest-by-contest breakdown of features and approaches (3 pages) Design drawings and/or written description of systems and components, with identification of any unique systems and components that are being considered (10 pages) Summary of potential innovations and non- standard elements being pursued (1 page)
Content Requirements, Part 2 Description of public exhibit, communications, and outreach strategy (1 page) Computer-generated renderings of competition prototype design (5+ images) Health and Safety Plan outline including approach to meeting OSHA training requirement (1 page) Identification of the licensed design professional expected to stamp structural documentation (1 page).
Design drawings Temporary foundations and anchors Site Plan, including the competition prototype, tour route, decks, and additional site elements Landscaping Plan Interior, dimensioned floor plans, including the tour route Building sections Typical wall, floor, and roof sections Structural system details Interior finishes Plumbing plan and isometric, including on-site water storage tanks DC electrical plan and one-line diagram AC electrical plan and one-line diagram Mechanical (including HVAC and solar mechanical, if any) Transportation and on-site assembly approach (modules, cranes, integrated trailers, etc.)
Previous Cases Vienna University of Technology University of Nevada Las Vegas University of Southern California Team Ontario
Questions? Design Rule will release in two weeks; Solar Decathlon Site will release in July; Solar Decathlon Village Design Competition 2018 Program will be released on August; Questions























