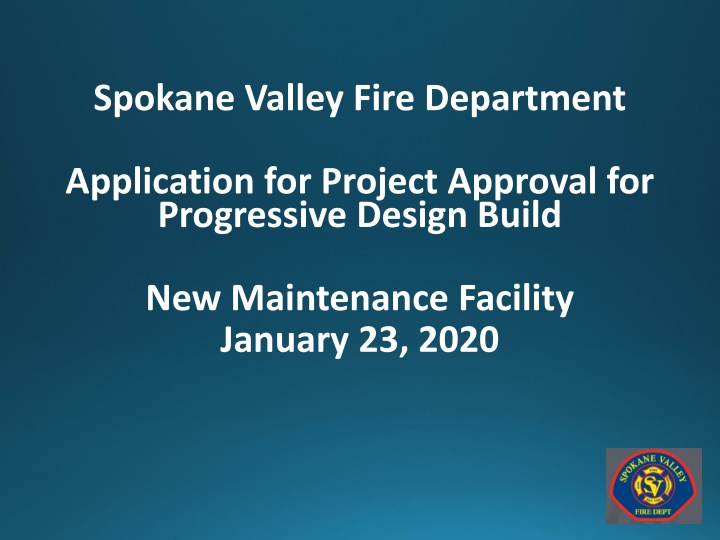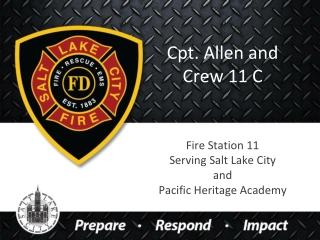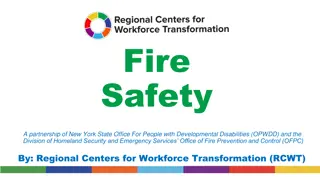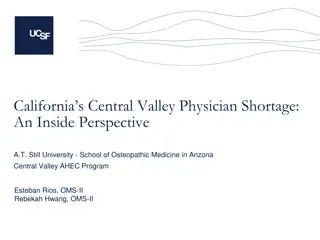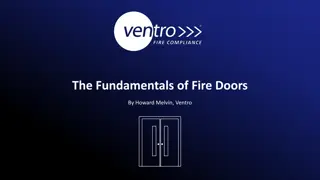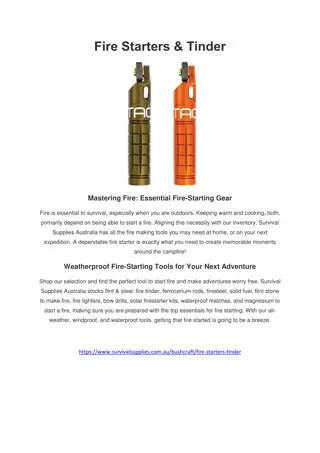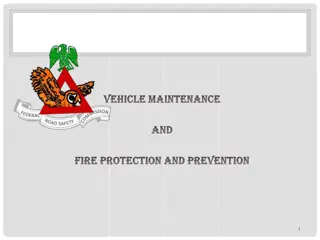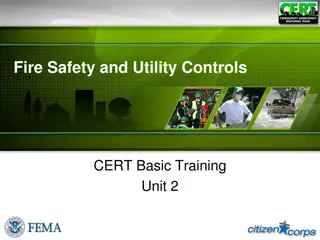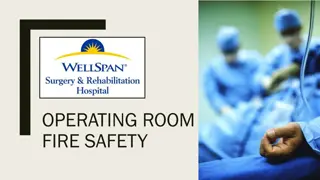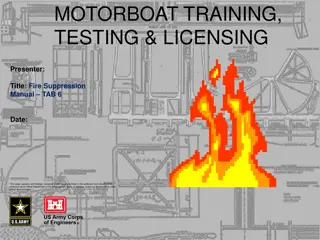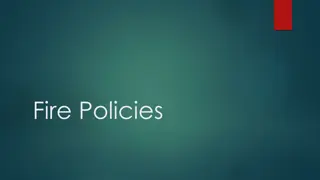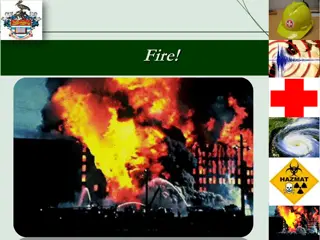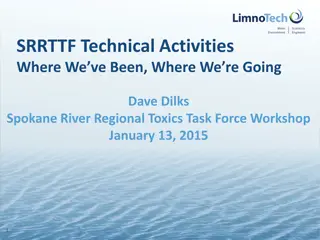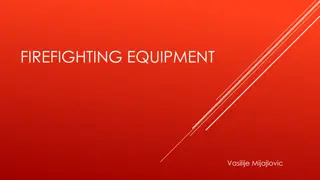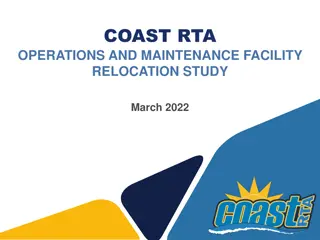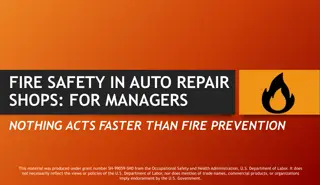Spokane Valley Fire Department Project Application for New Maintenance Facility
This project application outlines the construction of a new 10,000 sq. ft. maintenance facility for the Spokane Valley Fire Department. The scope includes extended bays, drive-through accessibility, and increased in-house services on an eight-acre greenfield site. The project team, budget, schedule, and rationale for choosing Progressive Design Build are detailed, along with renderings and schedule descriptions. The project aligns with RCW 39.10.300 for innovation and efficiency opportunities.
Download Presentation

Please find below an Image/Link to download the presentation.
The content on the website is provided AS IS for your information and personal use only. It may not be sold, licensed, or shared on other websites without obtaining consent from the author.If you encounter any issues during the download, it is possible that the publisher has removed the file from their server.
You are allowed to download the files provided on this website for personal or commercial use, subject to the condition that they are used lawfully. All files are the property of their respective owners.
The content on the website is provided AS IS for your information and personal use only. It may not be sold, licensed, or shared on other websites without obtaining consent from the author.
E N D
Presentation Transcript
Spokane Valley Fire Department Application for Project Approval for Progressive Design Build New Maintenance Facility January 23, 2020
Agenda Team Scope Why PDB RCW 39.10 Schedule Budget and Funding Questions
Spokane Valley Fire Department Project Team Board of Commissioners Bryan Collins SVFD Fire Chief As Needed Tim OBrien Damon Gardella has been removed from the org. chart that was included in the PRC Application Angela Golden Perkins Coie SVFD Deputy Fire Chief 15% All Phases SVFD Finance Director As Needed PDB Attorney As Needed Dan Chandler OAC D/B Advisor 5% All Phases Jeff Jurgensen OAC Principal in Charge 5% All Phases Damon Gardella OAC Sr Project Manager 30% All Phases Kat Getchell Jonathan Miller OAC Project Controls Manager 5% All Phases OAC Sr Project Manager 50% All Phases Elizabeth Rosenbeck OAC Sr Project Coordinator 5% All Phases
Scope of Maintenance Facility New 10,000 sq. ft. five (5) bay Maintenance Facility New greenfield eight (8) acre site Extended bays to accommodate tiller trucks Drive through bays for accessibility and safety New Facility will increase in-house services
Why Progressive Design Build? Predictability: Align Budget and Scope Efficiency and Innovation: Design Development Time to Market and Expedited Schedule Early Cost Certainty Single Point of Responsibility for Owner
RCW 39.10.300 The project meets 2 of 3 criteria of the RCW: This project will be provided opportunity for greater innovation and efficiencies This project will realize significant savings in project delivery time
Maintenance Facility Schedule Description* Duration 1 day 4 weeks 4 weeks 3 weeks 1 day 3 weeks 3 months 2 Months 4 Months 1 day 2 weeks 6 Months 2 months 2 months Start 1/24/2020 1/27/2020 2/24/2020 3/23/2020 4/10/2020 4/13/2020 5/04/202 8/01/2020 8/01/2020 12/01/2020 12/01/2020 10/01/2020 4/01/2021 6/01/2021 Finish 1/24/2020 2/21/2020 3/20/2020 4/10/2020 4/10/2020 5/01/2020 8/01/2020 10/01/2020 12/01/2020 12/01/2020 12/15/2020 4/01/2021 6/01/2021 7/31/2021 PRC Meeting/Approval Letter Draft RFQ/Ad/Outreach/Q&A PDB RFP Process PDB Interviews Design Builder Selection PDB Contracting Early Site Package Design Early Site Package Construct Ongoing PDB Design/Permitting Final Design Negotiate GMP PDB Construct Project Completion/Punch/Move -in Closeout
Maintenance Facility Budget In February 2019 SVFD voters passed a $113M M&O levy for maintenance, equipment, and capital project improvements. Costs for Professional Services (A/E, Legal etc.) Estimated project construction costs (including construction contingencies): Equipment and furnishing costs Off-site costs Contract administration costs (owner, cm etc.) Contingencies (design & owner) Other related project costs (briefly describe) Sales Tax Total $500,000 $3,100,000 $250,000 $200,000 $300,000 $400,000 $100,000 $400,000 $5,250,000
