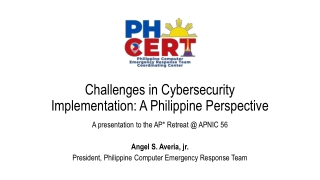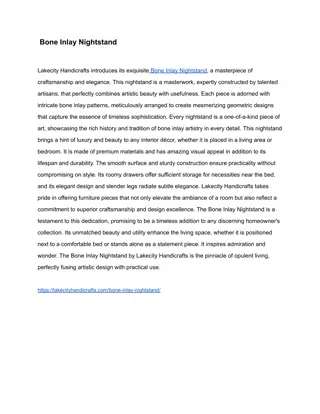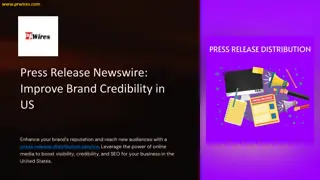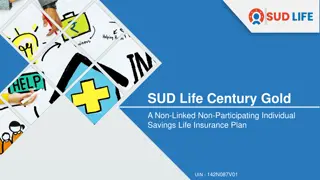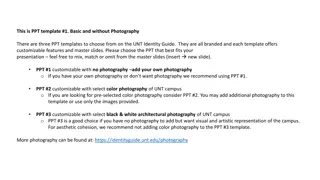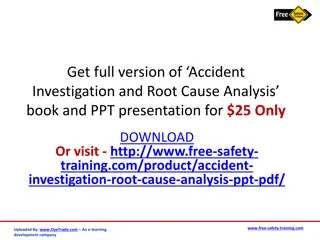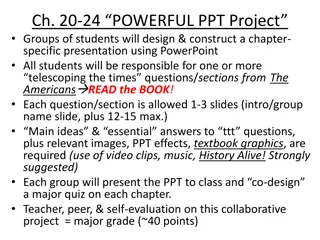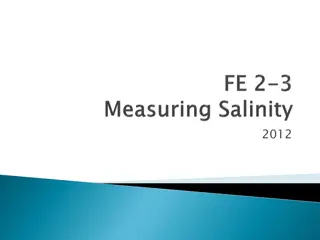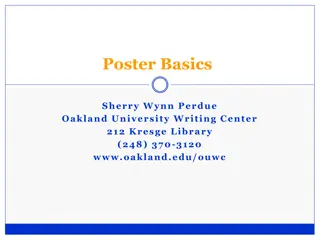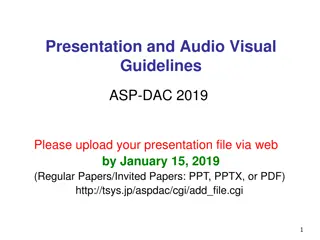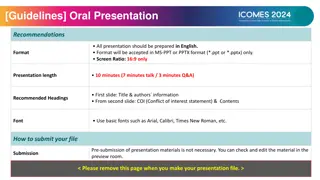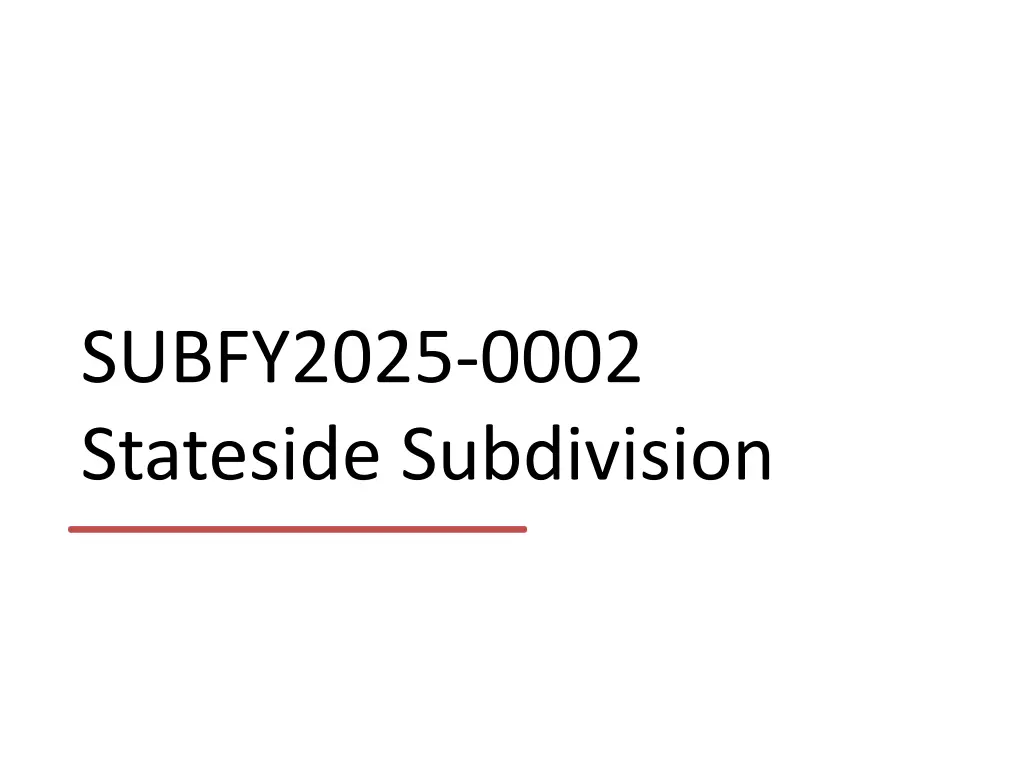
Stateside Subdivision Application Details
Explore the details of SUBFY2025-0002.Stateside Subdivision application, including the applicant, location, scope, density, zoning, legal context, agency feedback, access points, parking design compliance, sidewalk compliance, and frontage determination. Get insights into the key aspects and concerns related to this residential development project in Ada County.
Download Presentation

Please find below an Image/Link to download the presentation.
The content on the website is provided AS IS for your information and personal use only. It may not be sold, licensed, or shared on other websites without obtaining consent from the author. If you encounter any issues during the download, it is possible that the publisher has removed the file from their server.
You are allowed to download the files provided on this website for personal or commercial use, subject to the condition that they are used lawfully. All files are the property of their respective owners.
The content on the website is provided AS IS for your information and personal use only. It may not be sold, licensed, or shared on other websites without obtaining consent from the author.
E N D
Presentation Transcript
SUBFY2025-0002 Stateside Subdivision
Application: Combined Preliminary and Final Plat SUBFY2025-0002 Applicant: Brighton Development, Inc. Location: 6515 W. State Street Scope: 134 residential lots, 6 common lots Density: ~13 dwelling units per acre Zoning: East Subdistrict, River Club SAPD Introduction
Active declaratory judgment in Ada County District Court Concerns applicability of 1978 Plantation Master CC&Rs City may proceed under Idaho Code Commission may defer if court ruling could affect standards Legal Context
Agency feedback from ACHD, DEQ, CDH, City Engineer, Fire Department Key comments: Stormwater management Utility design Floodplain compliance Emergency access Public comments: Support and opposition Concerns over open space, bioswales, litigation Public and Agency Input
Sole access: right-in/right-out on State Street 134 units rely on this single access point Temporary fire-rated emergency access required to Pierce Park Lane and State Street intersection Access and Emergency Egress
Parking and Street Design Compliance GCC 8-8A-3D-3.A.6.a: Parking areas shall be designed in such a manner that any vehicle leaving or entering the parking area from, or onto, a public or private street shall be traveling in a forward motion. Except for an alley and parallel spaces, driveway configurations which require backing in, from, or out onto the street are not allowed. Applicant claims streets are alleys staff disagrees Streets function as primary access, not secondary Reverse-in parking in CC&Rs suggested but not sufficient
Sidewalk Compliance GCC 8-8A-3E-6: Detached sidewalks required along all streets Internal streets lack sidewalks (e.g., W. Greenside, N. Dogleg) Applicant proposes internal pedestrian pathways Pathways do not meet code requirement for detached sidewalks No exemption in code for pathway substitution
Frontage Determination Ambiguity in defining frontage for Class I tree planting Requesting Commission interpretation for consistency Draft condition: Frontage = side with primary access; trees planted accordingly
Conclusion Staff has not issued a formal recommendation due to the interpretive nature of the access classification. Instead, we present the following options for the Commission s consideration: Recommend approval contingent upon the adoption of ORD1056-25; Defer final action until the July meeting to confirm the ordinance s status; Maintain the hearing open for further deliberation; Or, if the Commission determines the internal roads are not common drives, consider denial for noncompliance with access standards. Should the Commission choose to act tonight, staff recommends that the formal written decision be finalized at the July 16th meeting to ensure accuracy and completeness.





