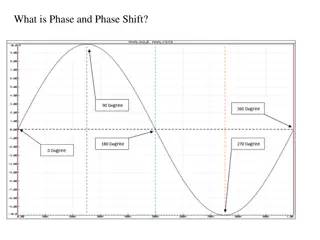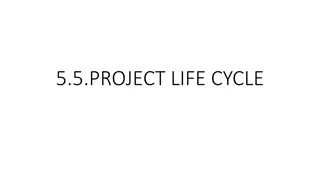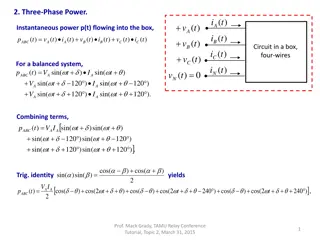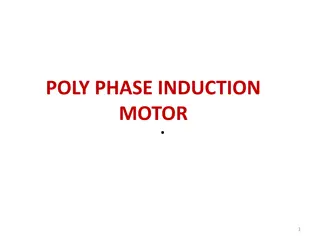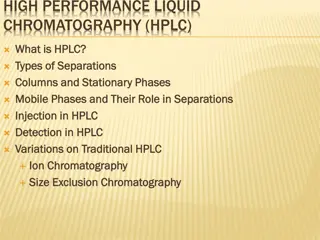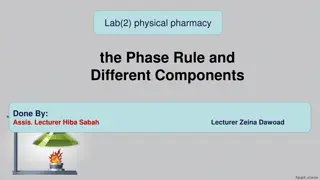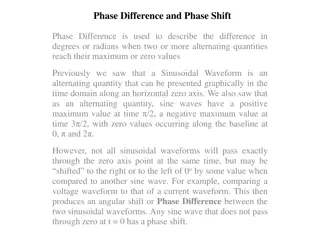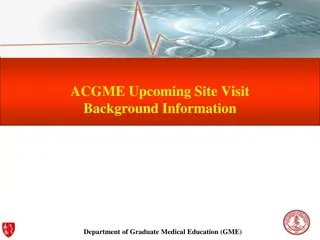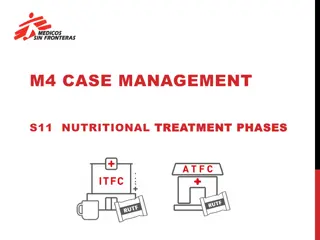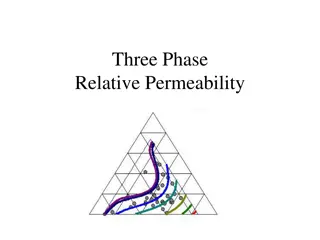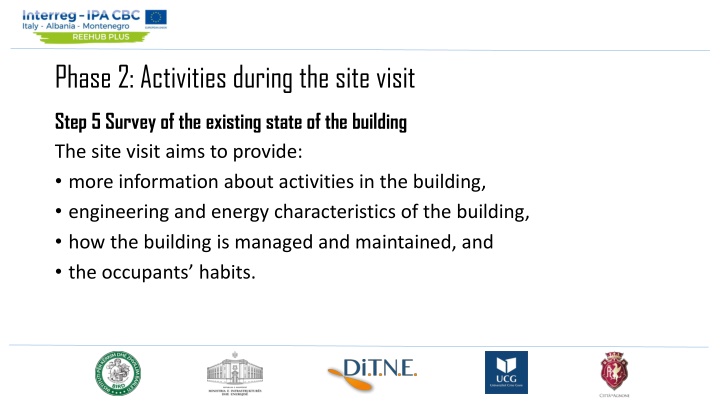
Surveying Existing Building State for Energy Audit Insights
Conducting a detailed survey of the building's current state is crucial for gathering information on activities, energy characteristics, and management practices. Photo documentation is key for energy audit reports and further analyses of technical aspects. The survey includes data collection on thermal protection, heating, ventilation, lighting systems, and more to identify discrepancies in construction and design, insulation, damages, and stylistic elements like parapet walls and thermal bridges.
Download Presentation

Please find below an Image/Link to download the presentation.
The content on the website is provided AS IS for your information and personal use only. It may not be sold, licensed, or shared on other websites without obtaining consent from the author. If you encounter any issues during the download, it is possible that the publisher has removed the file from their server.
You are allowed to download the files provided on this website for personal or commercial use, subject to the condition that they are used lawfully. All files are the property of their respective owners.
The content on the website is provided AS IS for your information and personal use only. It may not be sold, licensed, or shared on other websites without obtaining consent from the author.
E N D
Presentation Transcript
Phase 2: Activities during the site visit Step 5 Survey of the existing state of the building The site visit aims to provide: more information about activities in the building, engineering and energy characteristics of the building, how the building is managed and maintained, and the occupants habits.
Photo documentation collected during the site visit is very important for preparing a report on the energy audit in the best possible way. In addition, photo documentation is of great help in later additional analyses and surveys of details of the building s technical characteristics.
A survey of the buildings present state includes the collection of data about: The building envelope characteristics related to thermal protection; Energy properties of the heating system; Energy properties of the ventilation system; Energy properties of the air conditioning system; Energy properties of the cooling system; Energy properties of the system for domestic (sanitary) hot water preparation; Energy properties of the lighting system; Energy properties of other electric appliances; Energy properties of drinking and domestic water consuming systems; Energy properties of specific systems
The external envelope of the building Compare whether the constructed and designed states match; Identify places and details that do not match; Record any additions/extensions, or changes to the building; Check measures if the documentation is of poor quality; Establish orientation of the building on the site; Establish whether the building is dug in the ground
External walls Identify layers of the wall and their thickness; Establish if there is thermal insulation and indicate its type; Record all types of walls and their orientations; Establish if there are any damages to the walls and record them; Record all fasteners, girders, canopies, awnings, ...; Establish if there are any places damaged by water penetration Identify any specific stylistic and other details on the facade; Identify any specific design elements (bay windows, drains, brackets, curved surfaces, passages, etc.); Check the parapet walls, if their thickness is reduced, materials changed, etc.; Identify all cold (thermal) bridges (linear and point thermal bridges)
Roof Establish if there is waterproofing and if it is adequate; Establish if there are any damages in the building caused by water penetrating from the roof; Indicate the type (lying, hanging) and state of gutters and vertical pipes; Establish if there is an attic (if the roof is flat) Analyze the junction between the roof and wall plane; Identify all types of roof (flat or sloping); Identify the roof structure; Identify layers of each roof s type and their thickness; Establish if there is thermal insulation and indicate its type; Establish if a roof is passable (in case of a flat roof); Establish if there are any damages to the roof and describe them; Record how the atmospheric water drainage is solved and note any damages; Identify all penetrations through roof surfaces (vertical chimney, various girders, etc.); Identify if there are roof windows, skylights, etc.
Windows and doors Identify all types of windows and their orientation; Divide windows into different types if they differ in dimensions, kinds, number and thickness of glasses, frame material, type of frames, type of windows, type of sun shading ; Record the state of windows according to their types, with brief descriptions; Mark in the sketch the windows with damages and describe the damage; Mark the windows in a way that it is clear what measures will be proposed for each type of window; Mark the windows that fulfill thermal requirements; Identify the recently replaced windows ; Identify all kinds of sun shading and their characteristics
Floor Identify all types of floors (depending on their finishing and layers); Check actual and constructed surfaces according to floor types; Establish if there is thermal insulation
Heating system Make a note of the data on the boiler plate; Describe the condition of boiler, its casing, insulation, installations; Describe the condition of safety equipment; Make a note of the data from the burner plate; Describe the condition of the chimney and the connection to chimney; Check if chemical treatment of water exists; Indicate the temperature regime of the heating system; Provide information about the boiler room and mark its position in the drawings/sketches
Heating system Indicate the type of fuel and how it is supplied; Make a note of the data from the nameplates of the fuel storage and the fuel supply system; Describe the condition of installations for the fuel storage and supply; Describe the condition of safety equipment for the fuel storage and supply; Determine the fuel consumption based on the tank filling data
Heating system Describe the general condition of pipework and fittings; Describe the condition of pipeline insulation; Provide information on circulating pumps and their regulation; Check if the hydraulic balancing of the system exists Specify the type of heating emission bodies, their total number and installed heating capacity by types, and mark their locations in the drawings/sketches; Describe the condition of heating emission bodies Check if the heating emission bodies have regulation valves
Heating system Indicate the type of the regulation system and it s compatibility with the heating system, i.e., characteristics of the building; Establish if there are zones with different heating temperatures; Record the locations of temperature sensors; Make a note on possibility of monitoring of physical quantities to be regulated
Heating system Specify the regime of operation of the heating system (on/off, set-back temperature); Describe the maintenance of the system; Check if the consumption of fuel and delivered energy is monitored; Check the availability of the documentation for the boiler and its equipment, as well as the connection schemes; Check if there is a book on boiler inspection and maintenance; Register the data on periodic inspections if they exist
Heating system Check if there are individual heating appliances in the building; Specify the types, number, installed capacity, operating mode, and general condition of the individual heating appliances in the building
Ventilation system (heating) Specify the data about the ventilated space (description and size); Provide information about the requirement for air exchange and quality (temperature, humidity); Make a note of the data on the air handling unit plate (number of units, type, year of production, total installed electrical power and capacity of the system); Mark the location of the air handling units in the drawings/sketches; Describe the condition of the air handling unit
Ventilation system (heating) Specify the type and capacity of the air heater; Describe the condition of the air heater Indicate the source of thermal energy used by the air heater (data from the boiler nameplate); Describe the state of the boiler, the casing, insulation, installations; Provide information on circulating pumps (type, power, condition) and their regulation; Check if there are filters, humidifiers, cooling coils and specify their type and capacity; Provide information about fans (type, power, condition) and their regulation
Ventilation system (heating) Describe the ductwork (material, cross-section, insulation); Describe the condition of ductwork; Indicate if there are regulating flap valves; Identify the elements for air distribution (grilles, diffusers, etc.); Identify the inlets for fresh air supply and the outlets for the exhaust air discharge; Indicate the proportion of fresh air; Indicate the quantity and temperature of the exhaust air; Indicate the quantity and temperature of the supplied air; Check if air recirculation is used; Check if there is a heat recovery system and indicate its type and efficiency; Describe the regulating system and its condition; Make a note on possibility of monitoring of physical quantities to be regulated
Ventilation system (heating) Indicate the regime of operation of the ventilation system; Describe the maintenance of the ventilation system; Indicate the age of the system and its general condition
Cooling/air conditioning system Indicate the type of cooling/air conditioning system (local or central)
Local cooling system Specify the type of system (mono-split, multi-split, compact units); Specify the number of units (indoor and outdoor) and mark their locations in the drawings/sketches; Indicate the total installed cooling capacity; Specify individual cooling capacities; Check if there is an option for heating as well; Specify the average cooling/heating factor (EER/COP); Specify the type of cooling agent; Describe the regulation of the cooling system; Indicate the regime of operation of the cooling system (on/off); Describe the maintenance of the system; Indicate the age of the system and its general condition
Central cooling system Specify the total installed cooling capacity; Specify the type of chiller (compressor or absorption); Specify the number of chillers and mark their locations in the drawings/sketches; Make a note of the data on the chiller s nameplate (type, power, efficiency, temperature regime); Specify the type of refrigerant; Specify the age and describe the condition of the chiller; Specify the energy source used by the chiller; Check if there are cooling towers (specify their number and mark their location in the building); Check if free cooling is used; Check if evaporative cooling is used (specify airflow, saturation effectiveness); Check if the availability of the heating option
Central cooling system Check if there is a heat pump (specify the source and sink, number of pumps and their locations in the building); Make a note of the data on the heat pump nameplate (type, cooling/heating capacity, EER/COP); Specify the age and describe the condition of the heat pump
Central cooling system Establish Check if the presence of air conditioning chambers air handling unit exists (specify indicate the number of units chambers, type, year of production, total installed electric power and capacity of the system); Establish Check if there are the presence of filters, humidifiers, heaters, cooling coilers and specify their type, capacity, and energy source; Provide information on circulating or pumps (type, power, condition) and their regulation how they are regulated; Provide information about ventilators fans (type, power, condition) and how they are regulated their regulation; Establish Check if there is a heat recovery system and state specify the type and efficiency of the system; Mark in drawings/sketches the location of the air conditioning chamberair handling unit within the building; Describe the state condition of the air conditioning chamberair handling unit
Central cooling system Specify the type of energy carrier (water, air); Describe the ductwork (cross-section, material, insulation, regulating flap valves); Describe pipe distribution (two-pipe or four-pipe, the material, insulation); Specify the age and describe the condition of the duct/pipe distribution; Identify terminal units (specify their type, number, installed power, and mark their locations in drawings/sketches)
Central cooling system Describe the regulation system of chillers and terminal units; Check if there are zones with different cooling temperatures; Make a note on possibility of monitoring of physical quantities to be regulated Indicate the regime of operation of the cooling system; Describe the maintenance of the cooling system
System for domestic hot water (DHW) preparation Indicate how DHW is prepared (decentralized, central system)
Decentralized DHW preparation Specify the type of device (storage or flow heater), number, type of fuel, total capacity, and capacity by types; Specify the amount of water consumed in the building; Specify the water consumption locations in the building (type and number, the way of use and number of uses); Specify the operating regime of the device; Describe how the device is maintained; Indicate the age of the device and describe its condition;e how DHW is prepared (decentralized, central system)
Central DHW preparation Specify the temperatures of water (hot/cold); Check if the hot water consumption is measured; Describe the regulation of DHW preparation system; Specify the quantity of water consumed in the building; Specify the water consumption locations in the building (type and number, the way of use and number of uses); Specify the regime of operation of the system; Describe the maintenance of the system; Indicate the age of the system and describe its condition; Specify the heat source (existing boilers used for heating of the building, separate DHW boilers); Make a note of the data on the boiler nameplate; Describe the condition of the boiler, casing, insulation, installation; Make a note of the data on the tank nameplate (volume, etc.); Describe the condition of the tank and the insulation; Describe the pipe distribution system (material, insulation); Check if there is a leakage in the system;
An electric power system and consumption measuring Check the condition of the main distribution cabinet in the building, and the local distribution cabinets; Make a note of the results of IR camerawork of the distribution cabinets which indicate the unwanted heating of cables, circuit breakers, fuses, and other elements; Indicate the type, cross-section, and state of the main electrical power cable; Indicate the age of installations, the latest date when the electrical installation system or its parts were repaired or reconstructed; Indicate the voltage level, location, and method of power supply of the building; Establish if regular maintenance is carried out and if the contracts for maintenance of electrical installations in the building exist;
An electric power system and consumption measuring Establish if a certificate of proper functioning of electrical installations has been issued in the last three years; Indicate the place of measurement, and the voltage level; Specify the method of measurement (direct or indirect); Check if the consumed reactive energy and power demand have been measured; Indicate the type, manufacturer, and serial number of the meter; Indicate the current phase and intermediate voltages in the main distribution cabinet, and the phase currents in the main power cable (measured by a clamp meter); Check if there is a device for reactive power compensation in the building; Check if there is a system for peak power management the building
Lighting system (indoor and outdoor) Specify the type and number of luminaries, their individual and total installed power; Describe the condition of luminaries and indicate their age; Specify the kind of ballasts used in fluorescent lamps (magnetic or electronic); Indicate the method of lighting control (central, local, automatic); Check if there are any timers, impulse relays, light sensors, presence sensors/motion sensors, etc. Check if there is an intelligent control system and if the lighting is integrated into a smart house system (in case it is used in the building); Check if the lighting system in the building is regularly maintained; Check if the maintaining illuminance meets the standards for that type of building; Describe how the outdoor lighting is managed; Indicate the regime of use of indoor and outdoor lighting (daily, weekly, annual)
Systemof other electric appliances Specify the type of appliance, and its manufacturer; Specify the declared energy class of each appliance; Specify the number of appliances, their individual and total installed capacity; Assess the impact of appliances on the thermal balance of the building and divide them into two groups: appliances that do and appliances that do not affect the thermal balance of the building; Specify the age, i.e., the year of production of appliances; Describe the condition of appliances; Describe how the appliances are regulated; Specify how many hours the appliances are used per day, on average, and how many days during the year; Check if there is an intelligent appliance control system and if the appliances are integrated into a smart house system or a peak power control system, if such systems are used in the building;
Drinking and domestic water supply system Indicate the water consumption locations in the building (type and number, the ways of use and number of uses); Check if water is consumed by certain technical systems in the building (e.g., cooling towers, humidifiers, etc.); Describe how drinking water is supplied; Describe the condition of the water supply system and network; Record possible losses and unwanted leakages; Check if there is a pressure regulation system; Check if there is a hydrant network, describe its condition and potential losses; Describe the maintenance of the system
Specific subsystem: Compressed air system Indicate the purpose of the system; Provide information about compressors (type, manufacturer, number, age); Specify the total capacity and individual capacities; Specify the operating pressure in the network; Specify the operational parameters of the compressor; Indicate the installed electrical power of the electric motor per compressor; Provide the data about the compressed air tank (volume, number) Describe how the system is regulated; Describe how the compressor is cooled; Specify the operating regime of the system; Describe the general condition and efficiency of the system
Specific subsystem: Steam preparation system Specific subsystem: Kitchen equipment Specific subsystem: Laundry room
Step 6 Carrying out the necessary measurements The analysis of data collected during the previous steps is accompanied, if needed, by some measurements. Measurements carried out to identify the building users behavior and regime of operation of the appliances can provide information about the degree to which certain comfort conditions are met in the building. These are simple control measurements, and they include measuring temperature and humidity in the conditioned part of the building, measuring lighting in standard rooms of the building, measurements of basic performance parameters of power supply. Without good preparation, the measurement results tend to be flawed and therefore unusable. Measurement preparation must include developing a measurement plan.
Step 6 Carrying out the necessary measurements The measurement plan must answer the following questions: Who performs the measurement? Where is the measurement carried out? How long does the measuring take? Who, on the part of the users, approved the measuring? What equipment is used for measurement? Who controls the measurement?
Step 6 Carrying out the necessary measurements Measuring temperature and humidity in the rooms in the conditioned part of the building Measuring illumination of typical rooms in the building Basic Measurements of basic performance parameters of power supply Identifying the places where heat is lost through the building s external envelope Measuring air permeability of the building (Blower Door Test) Flue gas measuring Measuring a working fluid flow rate by an ultrasonic flow meter Measuring the air velocity and flow with an anemometer

