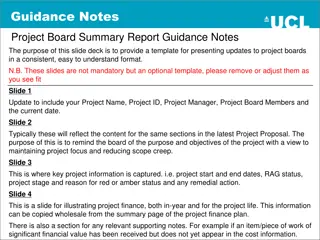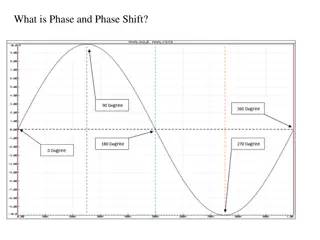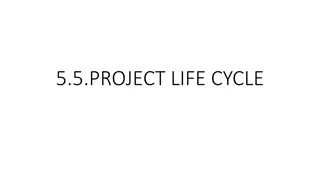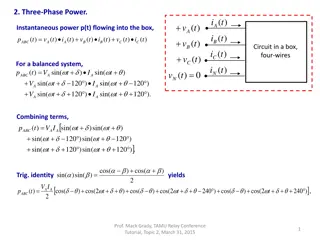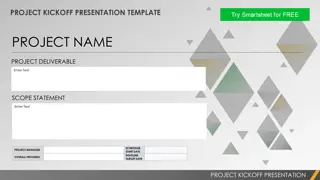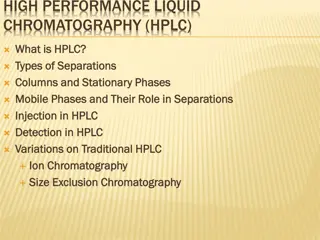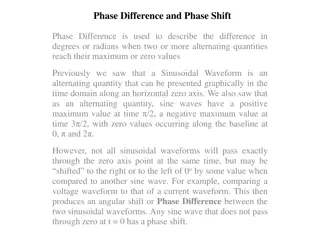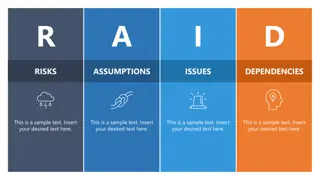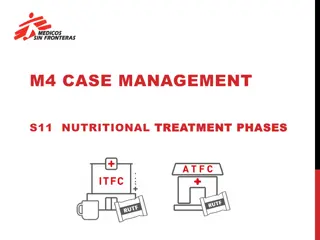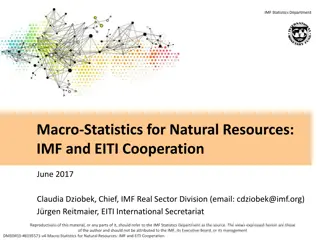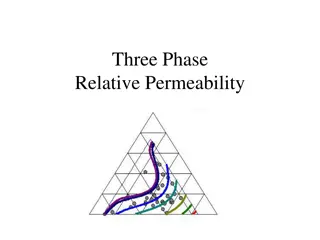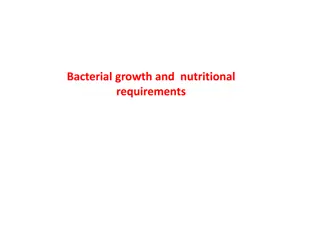
Sustainable Architecture Project Overview
Explore a sustainable architecture project featuring passive design principles, innovative ventilation strategies, and high-performance building metrics. Discover the site plan, architectural design, and environmental certifications of this eco-friendly development. Get insights into the construction details, team credits, and energy-efficient features implemented in this project.
Download Presentation

Please find below an Image/Link to download the presentation.
The content on the website is provided AS IS for your information and personal use only. It may not be sold, licensed, or shared on other websites without obtaining consent from the author. If you encounter any issues during the download, it is possible that the publisher has removed the file from their server.
You are allowed to download the files provided on this website for personal or commercial use, subject to the condition that they are used lawfully. All files are the property of their respective owners.
The content on the website is provided AS IS for your information and personal use only. It may not be sold, licensed, or shared on other websites without obtaining consent from the author.
E N D
Presentation Transcript
PROJECT NAME PROJECT NAME
Location: Street, city, postcode. Heating Demand: (kWh/m2/a) Primary Energy: (kWh/m2/a) Construction: Timber frame/ masonry Air Changes/Hr: (@50pascals) Heating Load: (W/m2) Construction completion: mm/yyyy Occupied since: mm/yyyy Certification Date: mm/yyyy TFA: (m2) Gross External Area: m2 TEAM CREDITS: TFA: m2 Client/ Developer: Architect: PH Consultant: Contractor: Certifier: Other Consultants: Form Factor Ratio: Construction cost: / m2 Heat Source(s): PROJECT OVERVIEW PROJECT OVERVIEW
PROJECT DESCRIPTION Any other claims/ environmental standards. PASSIVHAUS CERTIFICATE PASSIVHAUS CERTIFICATE
Site Plan DESIGN PHILOSOPHY & SITE PLAN DESIGN PHILOSOPHY & SITE PLAN
Plans Image/ drawing caption ARCHITECTURAL DESIGN & AESTHETICS ARCHITECTURAL DESIGN & AESTHETICS
Key sections & elevations Image caption Image/ drawing caption ARCHITECTURAL DESIGN & AESTHETICS ARCHITECTURAL DESIGN & AESTHETICS
Internal & external images Image caption Image/ drawing caption ARCHITECTURAL DESIGN & AESTHETICS ARCHITECTURAL DESIGN & AESTHETICS
Summer comfort strategy: No. Occupants: Innovative/ simplified approach to: Ventilation Shading Glazing % Overheating/year: SUMMER COMFORT & VENTILATION SUMMER COMFORT & VENTILATION
Additional Images IMAGES IMAGES
Monitored data graphs/ charts Evidence/ analysis of performance in the summer and winter: Ideally monitored internal environment data; temperature, RH% & CO2. As a minimum anecdotal evidence from occupants feedback (recordings/ POE survey/quote.) If available, comparison of predicted energy demand (kWh/m2 TFA) to actual use, by fuel source. PERFORMANCE & USER FEEDBACK PERFORMANCE & USER FEEDBACK
Key Construction Innovations Was it a specialised or standard fabric/system. Simple detailing or radical solutions? CONSTRUCTION APPROACH CONSTRUCTION APPROACH
Additional Images IMAGES IMAGES
What was special about this building? (Materials, tight budget, challenging site, design evolution, deliberately standard, self-build, social impact etc). What would you do differently? LESSONS LEARNED LESSONS LEARNED

