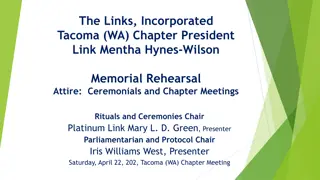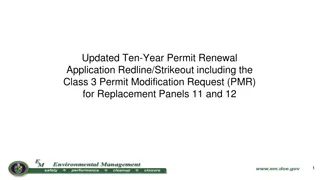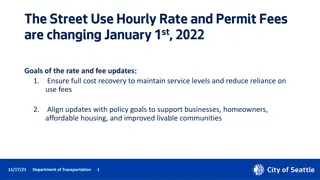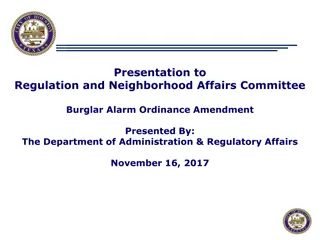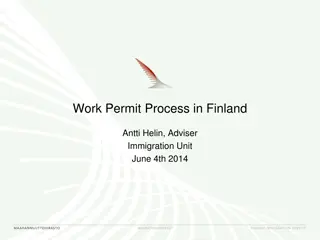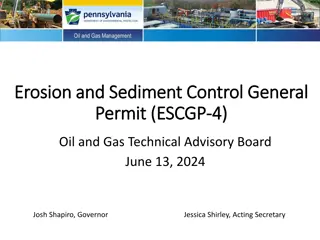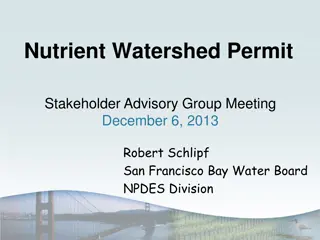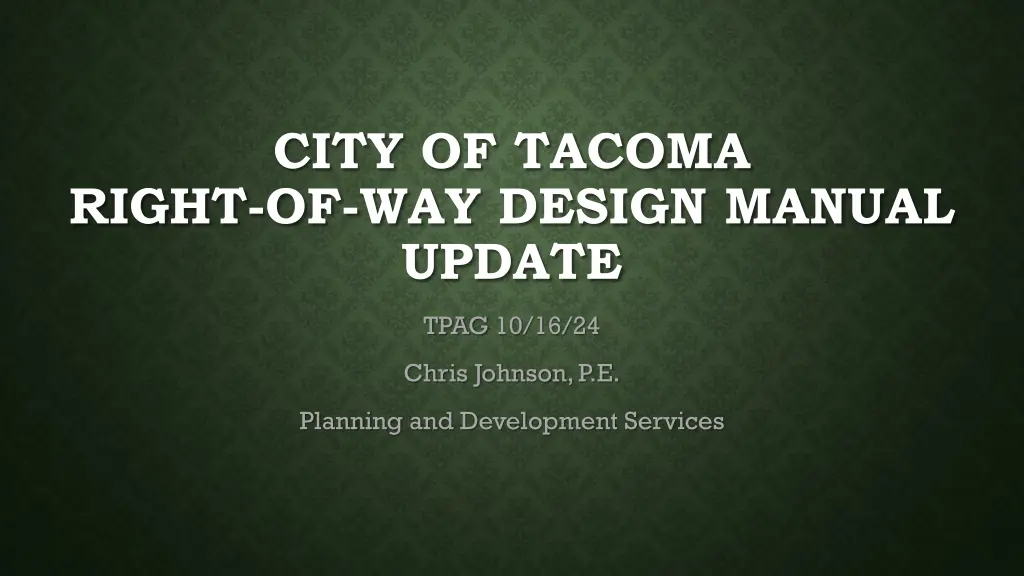
Tacoma Right-of-Way Design Manual Update Overview
Stay informed about the latest updates in the City of Tacoma Right-of-Way Design Manual, covering chapters on street design, tree management, stormwater design, and more. Find details on the schedule, public comments, and effective dates. Explore shared services in solid waste and stormwater, water administrative changes, and standards for pedestrian pathways and parking.
Download Presentation

Please find below an Image/Link to download the presentation.
The content on the website is provided AS IS for your information and personal use only. It may not be sold, licensed, or shared on other websites without obtaining consent from the author. If you encounter any issues during the download, it is possible that the publisher has removed the file from their server.
You are allowed to download the files provided on this website for personal or commercial use, subject to the condition that they are used lawfully. All files are the property of their respective owners.
The content on the website is provided AS IS for your information and personal use only. It may not be sold, licensed, or shared on other websites without obtaining consent from the author.
E N D
Presentation Transcript
CITY OF TACOMA RIGHT-OF-WAY DESIGN MANUAL UPDATE TPAG 10/16/24 Chris Johnson, P.E. Planning and Development Services
2024 RIGHT-OF-WAY DESIGN MANUAL UPDATED CHAPTERS Chapter 2 Right-of-Way/Site Permitting and Local Improvement Districts Chapter 3 Site Development Permit and Right-of- way Construction Plan Format Chapter 4 Street Design Chapter 9 Tree and Vegetation Management Chapter 11 Stormwater and Wastewater Sewer Design Chapter 12 Water Plans and Chapter 12 Water Plans were reviewed some time ago by the Standards Team 2
SCHEDULE 8/1/24 to 10/31/24 Prep Final Draft for Distribution UPDATES TPAG 10/16/24 IPS 10/23/24 UPDATE 11/15/24 City Staff and Stakeholder for Review 11/15/24 through 12/31/24 - Public Comment/Legislative Process Public Comment Period 11/15/24 through 12/16/24 TPAG 11/20 AND 12/18 12/15/25 Close Public Comment 12/15/25 to 1/31/25 Final changes and signatures Effective date of 2/1/25 to coincide with HIT 3
CHAPTER 4 - STREET DESIGN Section 4.1 Street Classification & Layout Section 4.2 Basis for Geometric Design Section 4.3 Street Geometry Section 4.4 Roadway Cross-Section Section 4.5 Roadway Intersections Section 4.6 Roadway Access Section 4.7 Pavement Design Section 4.8 Traffic Control Elements Section 4.9 Street Amenities & Additional Design Features Section 4.10 Walls 4
Public Service Solid Waste Description of Updates New Shared Service will be allowed between multiple units o A Legal Entity will need to be responsible HOA acceptable A Municipal Code Change will be required for new standards o New enclosure requirements SW is also evaluating additional new rate/size options New Shared Side Sewers will be allowed in certain situations o Recorded Maintenance Agreement to title of properties o HOA could be responsible entity Action Required Ordinance Required Wastewater Resolution Required (Updated Side Sewer Manual) Stormwater Allow shared facility/infrastructure o C&E agreement recorded to all property titles o HOA could be responsible entity Updated onsite management requirements New Shared Service will be allowed between multiple units (including for fire system) o A Legal Entity will need to be responsible HOA acceptable o Easements and maintenance agreement needed Individual meters still allowed if desired HOA could be responsible entity for backflow check for irrigation and fire Resolution Required (Updated Stormwater Manual) TPU Water Administrative Change TPU Power Possible Board Action Continue to maintain separate meter per lot/unit May require SSB for easy disconnect Pedestrian pathways: o ADUs: 3 feet width o Multiple Units: 4 ft width o Adjacent to driveways: No difference Driveway widths Now based on parking stalls o 10 feet minimum up to 8 stalls o 16 feet width for 9-20 stalls o 20 feet width for 21+ units o 20 feet width on any access aisle Access Standards Ordinance Required (part of HIT package) Resolution Required (ROW Design Manual) Parking Standards Ordinance Required (part of HIT package) Resolution Required (ROW Design Manual) Vehicular o o 8.5 ft x 16.5 ft standard 7.5 ft x 15 ft compact 50% of required parking can be compact Possible accessible stall requirements 5 o Bike o o Short-term bike parking: 1 U-shaped bike rack per site (for projects over 5 dwelling units) Long-term bike parking: 1 stall per unit
TITLE 10.14 - DRIVEWAYS 10.14.050 Rules and regulations for driveways. A. Location. 1. No driveway shall be so located or designed as to create a hazard to pedestrians, bicyclists, public transit bus operations, light rail operations, or motorists, or invite or compel illegal or unsafe traffic movements. 5. No driveway shall be constructed in such a manner as to be a hazard to any existing street-lighting standard, utility pole, traffic-regulating device, fire hydrant, sidewalk, curb ramp, or other public facility. The cost of relocating any such public facility, when necessary to do so, shall be borne by the applicant. Said relocation of any public facility shall be performed only through the agency holding authority for the particular structure involved. 6
TITLE10.14 - DRIVEWAYS 10.14.050 Rules and regulations for driveways. B. Size and Number. 1. The Director of Public Works may limit the size and location of new driveways along transit streets, designated pursuant to Section 11.05.492, after taking into account Pierce Transit s existing and planned service levels and bus stop locations, existing and projected traffic volumes, and alternative access available for new development from cross-streets and streets and alleys serving the rear of the development site.pedestrian streets, designated pursuant to Section 13.06, and established bike facilities. 3. The width of any driveway shall not be less than 910 feet, exclusive of the radii of the returns, the measurement being made parallel to the center line of the street. 7
TITLE10.14 - DRIVEWAYS 10.14.050 Rules and regulations for driveways. B. Size and Number. 4. All driveways for other than single-family residences and duplexes shall be a minimum of 10 20 feet in width, exclusive of the radii of the returns, the measurement being made parallel to the center line of the street. The radius of all driveway returns shall be a minimum of 10 feet, except on nonarterial streets for single-family residences or duplexes, which shall have a minimum radius of five feet. 5. The total width of all driveways on a street for any one ownership shall not exceed 50 percent of the frontage of that ownership along the street, and shall not be more than two one in number except as allowed under subsection 6.e. Any driveway which has become abandoned or unused through a change of the conditions for which it was originally intended, or which, for any reason, has become unnecessary, shall be closed and the owner shall replace any such driveway with a standard curb and sidewalk to be constructed in accordance with the specifications of the City of Tacoma in force at the time of replacement. 9




