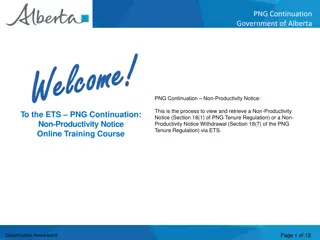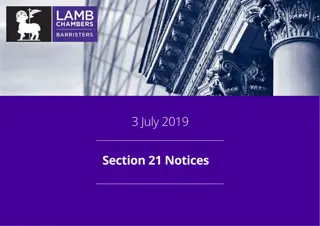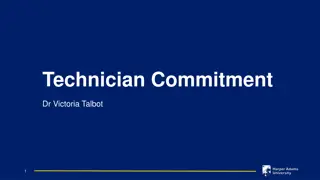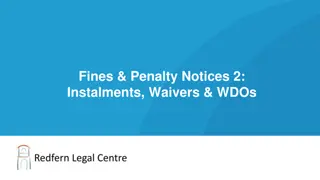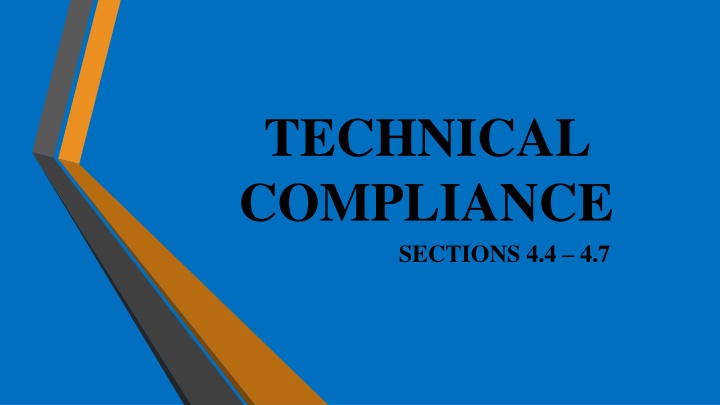
Technical Compliance Notices Overview
This content provides an overview of various technical compliance notices, including requirements related to HazMat reports, Capital Needs Assessments, A&E contracts, and Construction Contracts. It emphasizes adherence to specific guidelines and stipulations in project planning and implementation, ensuring regulatory compliance and best practices.
Download Presentation

Please find below an Image/Link to download the presentation.
The content on the website is provided AS IS for your information and personal use only. It may not be sold, licensed, or shared on other websites without obtaining consent from the author. If you encounter any issues during the download, it is possible that the publisher has removed the file from their server.
You are allowed to download the files provided on this website for personal or commercial use, subject to the condition that they are used lawfully. All files are the property of their respective owners.
The content on the website is provided AS IS for your information and personal use only. It may not be sold, licensed, or shared on other websites without obtaining consent from the author.
E N D
Presentation Transcript
TECHNICAL COMPLIANCE SECTIONS 4.4 4.7
TECHNICAL COMPLIANCE SECTIONS 4.4 4.7 UNDER REVIEW!
TECHNICAL COMPLIANCE NOTICES
TECHNICAL COMPLIANCE NOTICE #1 HazMat Reports Must be relative to proposed work areas.
TECHNICAL COMPLIANCE NOTICE #2 Capital Needs Assessments Must be according to CHFA guidelines. See CHFA 2020 Construction Guidelines Project Planning & Technical Services Review
TECHNICAL COMPLIANCE NOTICE #3 A&E Contracts Must be Stipulated Fee No Amended Contracts from previous projects No Per Diem
TECHNICAL COMPLIANCE NOTICE #4 Construction Contracts Must be Stipulated Sum or GMP Use AIA or HUD contracts
TECHNICAL COMPLIANCE NOTICE #5 Exhibit 4.5 F Quantified Cost Estimates Form Updated
TECHNICAL COMPLIANCE NOTICE #5 Quantified Cost Estimate CDBG Construction Cost Estimate Exhibit 4.5F 2020 Ver TRADE ITEMS QUANITY UNIT MEASURE $$$ PER UNIT TOTAL COST Q 2 Existing Conditions Demo, Environmental Remediation, soil, LBP, ACM, Radon, Mold, PBC's, Mercury Site Total 3 Concrete Foundation walls, footings, slabs, columns, walks, retaining walls etc Concrete Total
TECHNICAL COMPLIANCE NOTICE #5 Quantified Cost Estimate: Project Data Project Data # of housing buildings in scope of work (SOW) for this project # of housing units in SOW for this project *Total gross square footage for housing building(s) in SOW for this project # of non-housing building(s) in SOW for this project *Total gross square footage for non-housing bldng(s) in SOW for this project Paving/parking square footage in SOW *Gross Square Footage is calculated using a building s first level footprint square footage, and adding the square footage of other levels, except basements and attics, unless used for living space. Contractor/Estimator/Architect Signature Date Contractor/Estimator/Architect Print Name Title Grantee Signature Date
TECHNICAL COMPLIANCE JaCinta JC Frazier jacintafrazier@ct.gov 860-270-8129














