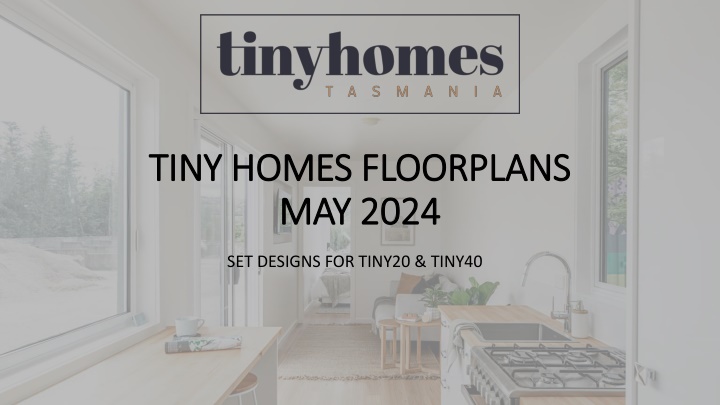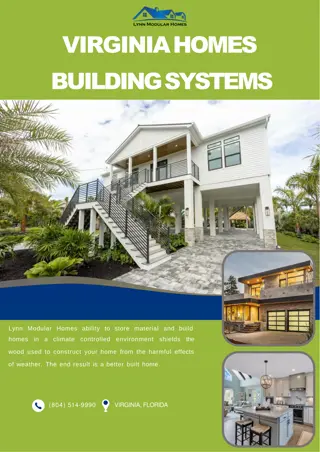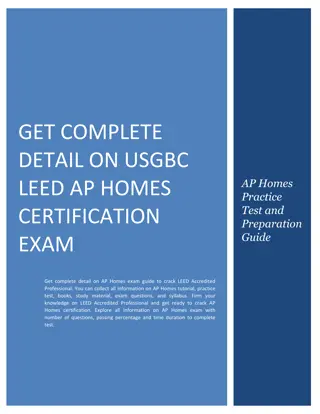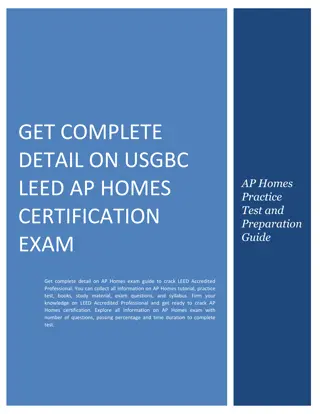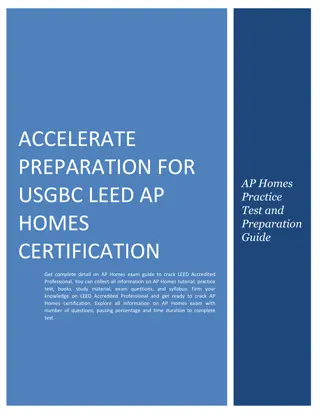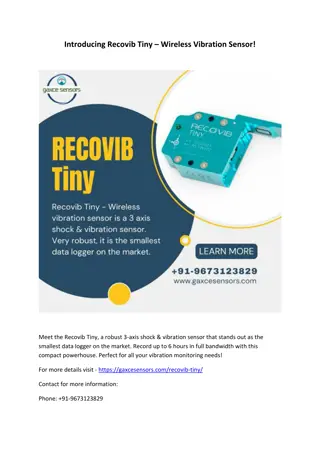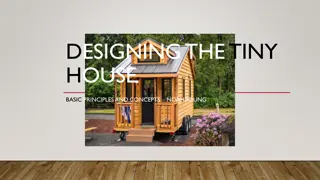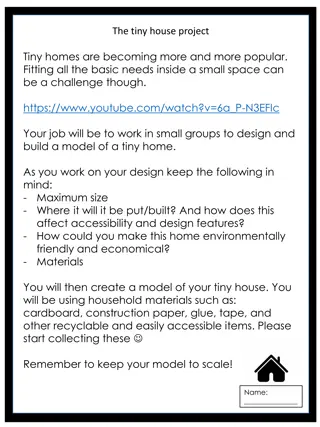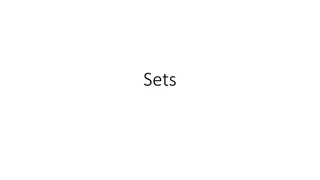Tiny Homes Floorplans & Designs - Set for Tiny20 & Tiny40
Transform your living with Tiny Homes Floorplans for Tiny20 and Tiny40. Explore layouts, pricing, inclusions, standard features, and optional extras to create your dream tiny home. From building to electrical and plumbing, discover all you need for your compact living space. The designs are aesthetically pleasing, functional, and customizable to suit your style. Get inspired to downsize without compromising comfort and style.
Download Presentation

Please find below an Image/Link to download the presentation.
The content on the website is provided AS IS for your information and personal use only. It may not be sold, licensed, or shared on other websites without obtaining consent from the author.If you encounter any issues during the download, it is possible that the publisher has removed the file from their server.
You are allowed to download the files provided on this website for personal or commercial use, subject to the condition that they are used lawfully. All files are the property of their respective owners.
The content on the website is provided AS IS for your information and personal use only. It may not be sold, licensed, or shared on other websites without obtaining consent from the author.
E N D
Presentation Transcript
TINY HOMES FLOORPLANS TINY HOMES FLOORPLANS MAY 2024 MAY 2024 SET DESIGNS FOR TINY20 & TINY40
TINY 20 FLOORPLANS TINY 20 FLOORPLANS PRICE: $59,000* PRICE: $59,000* PRICES VALID UNTIL 30 JUNE 2024 INCLUSIONS LISTED ON PAGE #5 1
TINY 40 FLOORPLANS TINY 40 FLOORPLANS PRICE: $109,000* PRICES VALID UNTIL 30 JUNE 2024 INCLUSIONS LISTED ON PAGE #5 2
TINY 40 FLOORPLANS TINY 40 FLOORPLANS PRICE: $109,000* PRICES VALID UNTIL 30 JUNE 2024 INCLUSIONS LISTED ON PAGE #5 3
TINY 40 FLOORPLANS TINY 40 FLOORPLANS PRICE: $109,000* PRICES VALID UNTIL 30 JUNE 2024 INCLUSIONS LISTED ON PAGE #5 4
STANDARD INCLUSIONS STANDARD INCLUSIONS Building - High Cube A Grade Container - Timber Framing - R2 Insulation in Walls - R4 Insulation in Ceilings - Plastered Throughout - Premium Double-Glazed Windows & Doors - Base Kitchen/Laundry Cabinetry as Per Plans Electrical - All Electrical by Certified Trades - Ducted Tastic Heatlight - Exterior Lighting - Downlights Throughout Fixtures & Finishes - Hybrid Timber Flooring - Pine Skirting & Architraves - Interior Painted Natural White or Specified Single Colour of Choice - Cabinetry: White Gloss Doors, Timber Benchtops, Chrome Fittings - Exterior colour black OR grey as standard. Plumbing - All Plumbing by Certified Trades - Bathroom With Shower Base, Laminated Panel Shower Walls, Enclosed Shower Screen - Chrome Fixtures & Fittings PRICES VALID UNTIL 30 JUNE 2024 INCLUSIONS LISTED ON PAGE #5 5
OPTIONAL EXTRAS OPTIONAL EXTRAS Building - Wall Niches in Bathroom - Window & Door Upgrades Fixtures & Finishes - Kitchen Cabinetry Upgrades, Panel Colour & Handles - Cabinetry Upgrade to Accommodate Full Size Fridge - Overhead Kitchen Cabinetry - Carpet or Alternative Flooring - Blockout Roller Blinds - Tiled Splashbacks & Bathroom Tiles - Exterior Painted to Colourbond colour of choice Plumbing - Hot Water Cylinder OR Continuous Flow Gas Hot Water System - Premium Tapware in Kitchen & Bathroom Electrical - Reverse Cycle Air Conditioning - Heating - Kitchen Appliances PRICES VALID UNTIL 30 JUNE 2024 INCLUSIONS LISTED ON PAGE #5 6
ADDITIONAL COSTS ADDITIONAL COSTS Building requirements on site: - 6 x Concrete pier footings with steel stirrups (40ft) - Container welded to footings - Entrance Landing (deck) 1800x750mm minimum - Skilion Roof & Guttering to container profile (no eaves) Other Costs: - Pluming and Electrical connections - A/C Install (cannot be done prior to delivery) - Hot Water Cylinder Install (if required) - Design fees - Council Fees - Transport to site - Crane Hire (if required) An estimate for the cost of this building work on-site starts from $21,000 for all of the above on a flat site with soil classification less than Class M. PRICES VALID UNTIL 30 JUNE 2024 INCLUSIONS LISTED ON PAGE #5 7
CUSTOM FLOORPLANS CUSTOM FLOORPLANS Haven t quite found the right fit for your situation? Do you need a bigger Tiny Home? Do you have a unique, tight or difficult site? Custom designs are something we are passionate about, but they require a lot more work and time to bring to life. Tiny Homes Tasmania will work with you to design a custom floor plan using a 40ft, 20ft or multiples of both, however, we do not join or stack containers. For a detailed explanation of why please refer to the FAQ page on our website. To discuss your custom ideas with us please email us with a description or a simple sketch or photo inspiration to start the conversation. If we share your vision a consultation can be booked for a fee and Tiny Homes will bring your ideas to life. PRICES VALID UNTIL 30 JUNE 2024 8 INCLUSIONS LISTED ON PAGE #5
CONTACT DETAILS Jason Zadow Phone: 0403 400 714 Email: tinyhomes.tas@gmail.com PRICES VALID UNTIL 30 JUNE 2024 INCLUSIONS LISTED ON PAGE #5 9
