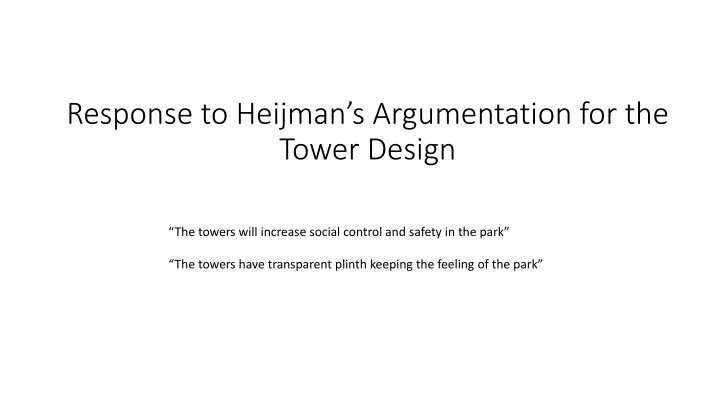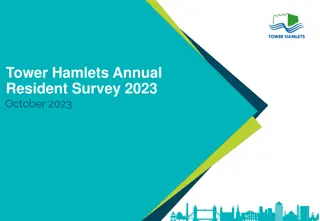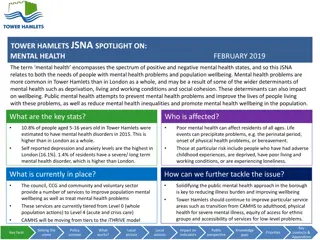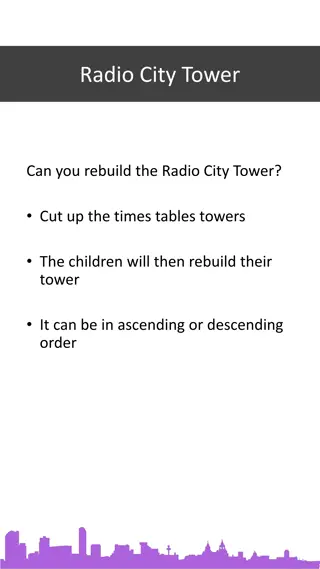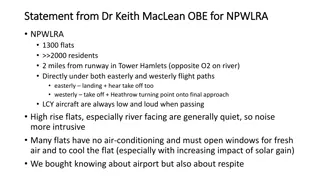Tower Design Impact on Social Control and Public Connection
The proposed tower design raises concerns regarding social control and public connection in the park due to design flaws in the plinth and parking garage. The narrow plinth and lack of visibility could hinder social interactions, while the direct access to private car spaces reduces residents' need to engage with the public park space, potentially affecting community ties.
Download Presentation

Please find below an Image/Link to download the presentation.
The content on the website is provided AS IS for your information and personal use only. It may not be sold, licensed, or shared on other websites without obtaining consent from the author.If you encounter any issues during the download, it is possible that the publisher has removed the file from their server.
You are allowed to download the files provided on this website for personal or commercial use, subject to the condition that they are used lawfully. All files are the property of their respective owners.
The content on the website is provided AS IS for your information and personal use only. It may not be sold, licensed, or shared on other websites without obtaining consent from the author.
E N D
Presentation Transcript
Response to Heijmans Argumentation for the Tower Design The towers will increase social control and safety in the park The towers have transparent plinth keeping the feeling of the park
Social Control and Connection to Public Space The Plinth has two design fails which reduce social control and connection to the public space. 1. The Plinth is narrow and the apartments are wide creating a covered space below, thus there is no visibility of the space and thus no social control 2. Five floors of a building is the Maximum height for people to have visual and emotional relation with the surrounding urban space (Gehl, 2010); the design of the buildings removes the possibility for living, and thus nearly eliminates possible social control and connection to the park https://www.diva-portal.org/smash/get/diva2:831811/FULLTEXT01.pdf
Parking Garage Design Reduces Residence Interaction with the Park In this design the residence can move from the private space of their home to an underground parking garage to the private space of their cars Therefore, the residence of the towers would not have a need to enter the public space when commuting; further reducing connection to and visibility of the park
The Plinth The transparent plinth is intended to keep openness and the feel of a park space. However, having no function is not an efficient use of space and decreases social control and safety On the other hand, giving function to the plinth would reduce visibility of the greenery and eliminate the original intention of transparent plinths
