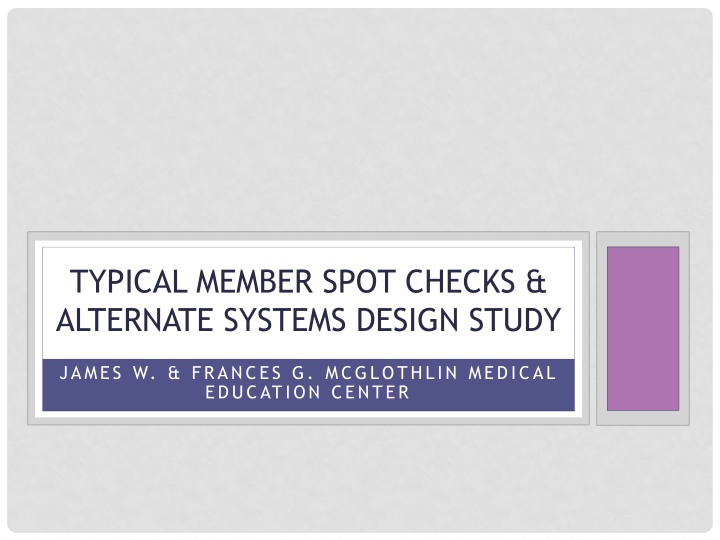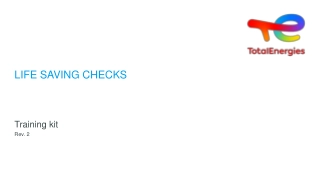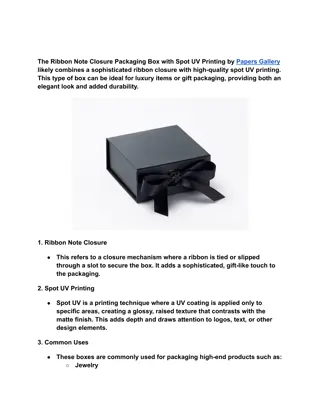Typical Member Spot Checks & Alternate Systems Study
Located in Richmond, VA, the James W. & Frances G. McGlothlin Medical Education Center is a multipurpose facility designed for Silver Certification. The structural system overview includes foundation, framing, floors, roof, and lateral design details. With a focus on gravity loads, the facility's design showcases a combination of composite concrete and steel systems. Explore the innovative structural solutions implemented in this educational center.
Download Presentation

Please find below an Image/Link to download the presentation.
The content on the website is provided AS IS for your information and personal use only. It may not be sold, licensed, or shared on other websites without obtaining consent from the author.If you encounter any issues during the download, it is possible that the publisher has removed the file from their server.
You are allowed to download the files provided on this website for personal or commercial use, subject to the condition that they are used lawfully. All files are the property of their respective owners.
The content on the website is provided AS IS for your information and personal use only. It may not be sold, licensed, or shared on other websites without obtaining consent from the author.
E N D
Presentation Transcript
TYPICAL MEMBER SPOT CHECKS & ALTERNATE SYSTEMS DESIGN STUDY JAMES W. & FRANCES G. MCGLOTHLIN MEDICAL EDUCATION CENTER
James W. & Frances G. McGlothlin Medical Education Center Location: Owner: College: Type: Functions: Size: Height: Schedule: Cost: LEED: Richmond, VA Virginia Commonwealth University School of Medicine Multipurpose Education Facility Administrative/Classrooms/Research 220,000 GSF 13 Stories (above ground) October 2009 to March 2013 $159 million Designed for Silver Certification
STRUCTURAL SYSTEM OVERVIEW FOUNDATION FRAMING FLOOR LATERAL ROOF - BRIDGE
STRUCTURAL SYSTEM OVERVIEW Foundation System Drilled Piers of 3 Sizes 450 k straight shaft drilled piers 730 k to 1640 k single-belled caissons 1640 k double-belled caissons Caissons + Grade Beams over existing pile caps Floor/Framing Systems Floors composite concrete & steel system Columns range from W10 x 88 to W14 x 455 Beams composite system typically W18 x 35 30 lengths Girders range in size based on bay
STRUCTURAL SYSTEM OVERVIEW Typical Bays
STRUCTURAL SYSTEM OVERVIEW Lateral System 7 braced frames
STRUCTURAL SYSTEM OVERVIEW Roofing System 1 , 18 gage wide-rib steel decking with EPDM Solar reflectance for LEED certification requirements Bridge to Main Hospital Connects 2ndFloor to 1stFloor of Main Hospital Travels across major intersection About 65 long & 14 6 high Slab-on-Deck + HSS Steel
TYPICAL MEMBER SPOT CHECKS GRAVITY LOADS
TYPICAL MEMBER SPOT CHECKS Member Spot Check Actual Slab/Deck 3VLI19 deck + 3 LTWT conc 3VLI20 deck + 3 LTWT conc Beams W18 x 35 [16 studs] (Floors 4 to 12) W18 x 35 [16 studs] (Floors 4 to 12) Short W21 x 44 [20 studs] W18 x 65 [6 studs] Girders Long W24 x 76 [34 studs] W18 x 211 [36 studs] Interior W14 x 132 braced @ 20 0 W14 x 145 braced @ 28 0 Columns Exterior W14 x 283 braced @ 40 0 W14 x 398 braced @ 36 0
ALTERNATE SYSTEM DESIGN STUDY OVERVIEWS & SUMMARY
NON-COMPOSITE STEEL WITH BAR JOISTS Summary: Slab 1.0C24 deck + 2 NW concrete (total depth=3 ) Bar Joists 24K9 @ 4 - 0 Girders W24 x 146 Bay Size: 30 x 4o Potential Cost: Moderate (16 to 20 $/sf) Lateral System: N/A Schedule Impact: Increased (longer lead time) Constructability: Easy Viable Option? Possible
PRE-CAST CONCRETE PLANKS ON STRUCTURAL STEEL Summary: Slab 8 x 4 hollowcore pre-stressed planks + 2 NW concrete Beams W21 x 44 Girders W33 x 130 Bay Size: 30 x 40 Potential Cost: High ( > 22 $/sf) Lateral System: N/A Schedule Impact: Increased (requires more coordination) Constructability: Easy Viable Option? Not Likely
ONE-WAY REINFORCED SLAB WITH BEAMS Summary: Slab 5 thick #4 bars @ 12 o.c. Beams 12 x 21 (4)#8 bars [top] + (3)#8 bars [bottom] Girders 12 x 14 (4)#6 bars [top] + (3)#6 bars [bottom] Bay Size: 30 x 2o Potential Cost: Moderate (15 to 18 $/sf) Lateral System: Change to Shear Walls Schedule Impact: Increased (formwork/curing time) Constructability: Moderate Viable Option? Not Likely
Systems Existing Composite Deck + Beams/Girders Non-Composite Deck + Bar Joists/Girder Pre-Cast Concrete Planks on Structural Steel One-Way Reinforced Slab with Beams Considerations Weight 52 psf 54 psf 64.5 psf 110 psf Depth 27 28 43 26 Cost Moderate Moderate High Moderate Bay Size 30 x 4o 30 x 40 30 x 40 30 x 20 Floor-to-Floor Ht --- Decreased Decreased Increased Fire Rating 2 hr 2 hr 2 hr 2 hr Lateral Impact --- None None Shear Walls Foundation Impact --- None None Increased Schedule Impact --- Increased Increased Increased Constructability Moderate Easy Easy Moderate Deflection 0.85 1.04 0.98 Meets ACI 318-11 Vibration Control Fair Fair Moderate Best Possible or Not --- Possible Not Likely Not Likely Reasoning --- --- Depth + Cost Bay + Lateral + Foundation























