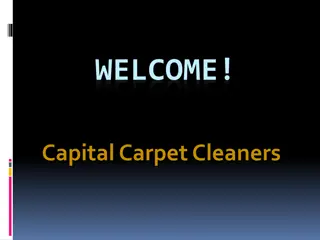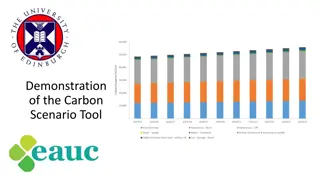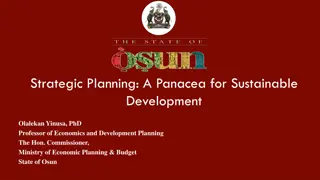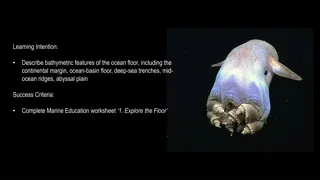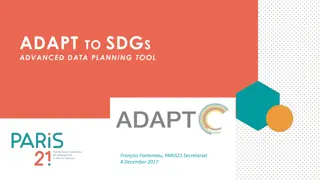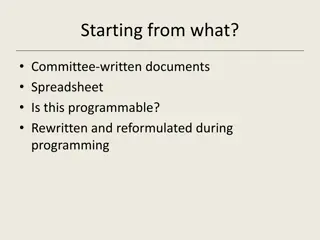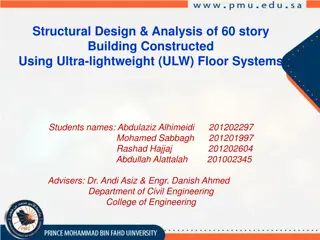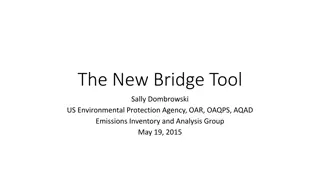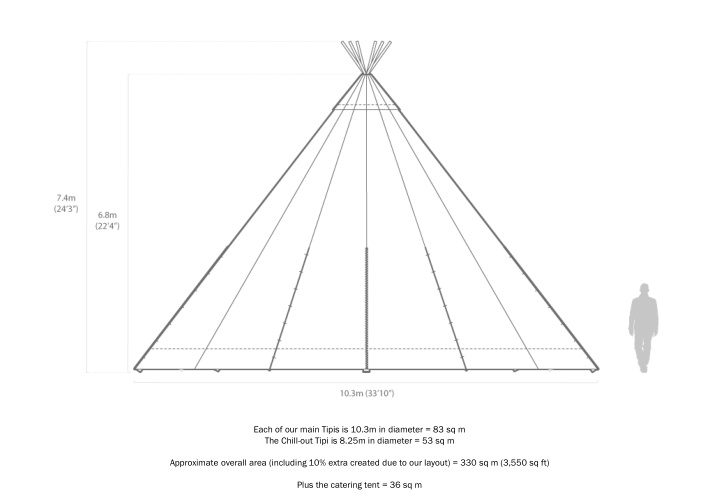
Unique Event Setup with Tipis, Chill-out Area, and Catering Tent
Experience a one-of-a-kind event setup featuring main tipis, Chill-out Tipi, and catering tent creating an overall area of 330 sq.m. Explore the stylish toilets, DJ Tipis, dance floor, and more for a memorable event. Contact us for rental details!
Download Presentation

Please find below an Image/Link to download the presentation.
The content on the website is provided AS IS for your information and personal use only. It may not be sold, licensed, or shared on other websites without obtaining consent from the author. If you encounter any issues during the download, it is possible that the publisher has removed the file from their server.
You are allowed to download the files provided on this website for personal or commercial use, subject to the condition that they are used lawfully. All files are the property of their respective owners.
The content on the website is provided AS IS for your information and personal use only. It may not be sold, licensed, or shared on other websites without obtaining consent from the author.
E N D
Presentation Transcript
Each of our main Tipis is 10.3m in diameter = 83 sq m The Chill-out Tipi is 8.25m in diameter = 53 sq m Approximate overall area (including 10% extra created due to our layout) = 330 sq m (3,550 sq ft) Plus the catering tent = 36 sq m
Toilets 6x3m Zip door BAR DJ Tipi link DANCE FLOOR Catering Tent 6x6m ASSEMBLE FLOOR P Zip door 126 in 2 x Tipis CLIENT: NO. OF GUESTS: 1 FLOOR PLAN OPTION: EVENT: REF. NO: Rental company name, address & contact details
Toilets 6x3m Wood door DJ Tipi link DANCE FLOOR Catering Tent 6x6m ASSEMBLE FLOOR P Zip Door Tipi Link 110 in 2 x Tipis 10 at a table for sharing food Leaves space for circulation CLIENT: NO. OF GUESTS: 1 FLOOR PLAN OPTION: EVENT: REF. NO: Rental company name, address & contact details
Toilets 6x3m Wood door DJ Tipi link DANCE FLOOR Catering Tent 6x6m ASSEMBLE FLOOR P Zip Door Tipi Link 110 in 2 x Tipis 10 at a table for sharing food Leaves space for circulation CLIENT: NO. OF GUESTS: 1 FLOOR PLAN OPTION: EVENT: REF. NO: Rental company name, address & contact details




