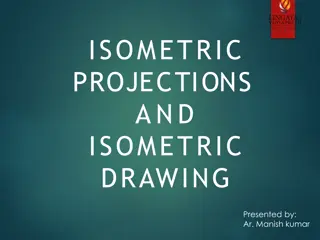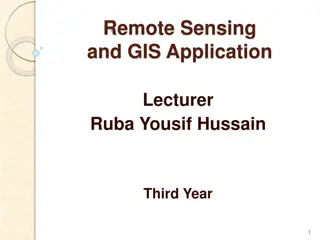Visualizing 3D to 2D: Projections and Perspectives
Learning about projections in computer graphics, from converting 3D to 2D, parallel and perspective projections, to understanding how objects are projected onto 2D view planes. Explore the key concepts and differences between parallel and perspective projections in transforming 3D scenes into realistic 2D images.
Download Presentation

Please find below an Image/Link to download the presentation.
The content on the website is provided AS IS for your information and personal use only. It may not be sold, licensed, or shared on other websites without obtaining consent from the author.If you encounter any issues during the download, it is possible that the publisher has removed the file from their server.
You are allowed to download the files provided on this website for personal or commercial use, subject to the condition that they are used lawfully. All files are the property of their respective owners.
The content on the website is provided AS IS for your information and personal use only. It may not be sold, licensed, or shared on other websites without obtaining consent from the author.
E N D
Presentation Transcript
Camera Position and Orientation Need to decide the Camera orientation What happen when we Snap the shutter?
What Are Projections? Our 3-D scenes are all specified in 3-D world coordinates To display these we need to generate a 2-D image - project objects onto a picture plane Picture Plane Objects in World Space So how do we figure out these projections?
Converting From 3-D To 2-D Projection is just one part of the process of converting from 3-D world coordinates to a 2-D image 3-D world coordinate output primitives Project onto projection plane Transform to 2-D device coordinates 2-D device coordinates Clip against view volume
Projecting 3D onto 2D view plane Parallel Projection Preserves relative proportions of object Does not produce realistic views Perspective Projection Produces realistic views Does not preserves relative proportions Projection reference point /center of projection
Parallel Projection Z coordinate is discarded Parallel lines from each vertex on object are extended until they intersect view plane The point of intersection with view plane is the Projection of the vertex
Perspective Projection Lines of projection are not parallel Projection lines converge at a single point called center of projection or projection reference point Projected view of an object is determined by calculating the intersection of the converged projection lines with view plane
Types of Parallel Projection Categorization based on relation between Normal to view plane and direction of projection 1. Orthographic Projection Direction of projection is perpendicular to view plane 2. Oblique Projection Direction of projection is not perpendicular to view plane
Classification of Orthographic Projection 1. Top view Projection (Plan) 2. Front view Projection (elevation) 3. Side view Projection (side/lateral elevation) Display only single face of object View plane is perpendicular to principal axis Used in engineering drawing for machine parts or buildings 4. Axonometric Orthographic Projection Display more than one face of object
Axonometric Orthographic Projection Parallelism of lines is preserved but angles are not preserved Construction of projection for 3D object are done such that three adjacent faces are shown Shows true shape only when face of object is parallel to plane op projection Further classified as- Isometric Diametric Trimetric
Foreshortening of axes The foreshortening factor is ratio of projected length of line to its true length Isometric All three principal axe are foreshortened equally Diametric Two principal axe are foreshortened equally Trimetric All three principal axe are foreshortened unequally
Oblique Projections View plane normal and direction of projection are not same Further classification Cavalier Direction of projection makes 45o angle with view plane (tan =1) The projection of line perpendicular to view plane has same length as on object i.e. no foreshortening on such linese e.g Cabinet When projection angle chosen so that tan =2, resulting view is cabinet projection. ( 63.4o )with view plane The line perpendicular to view plane are projected at of actual length Appear more realistic
Perspective Projection Projection lines converge at a single point called center of projection or projection reference point Projection of any set of parallel lines that are not parallel to the projection plane converge at vanishing point Vanishing point for any set of lines that are parallel to one of principal axes is referred to as a principal vanishing point or axis vanishing point
One point Perspective Projection Based on single vanishing point Surface of object is parallel to the plane of projection Practical uses in Architecture and Engg. Drawing Tunnel projection of cube- vanishing point is placed centrally within figure.
View Volume and projection Transformation View plane View window/projection window Specified in view plane as (xwmin,ywmin)and(Xwmax,Ywmax) View volume Volume within four view window boundaries(infinite view volume) Size of window decides size of volume Projection type decides shape of view volume 1. Parallelepiped view volume 2. Frustum Volume
Effect of view plane Position Projection direction is parallel to line from projection reference point to center of view window (oblique projection)
Effect of positioning PRP relative to view plane Close PRP then object appear larger
General parallel projection Transformation x2 =x1 + xp u y2 =y1 + yp u z2 =z1 + zp u u= -z1 / zp substitute Matrix rep Homogeneous co ordinates






















