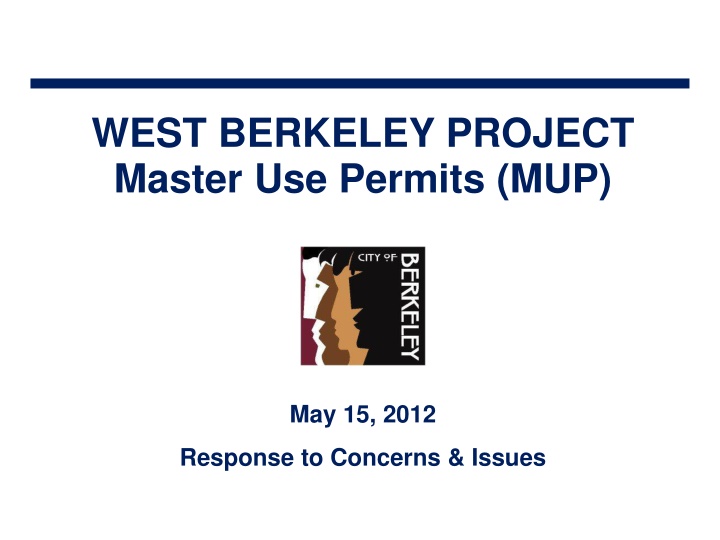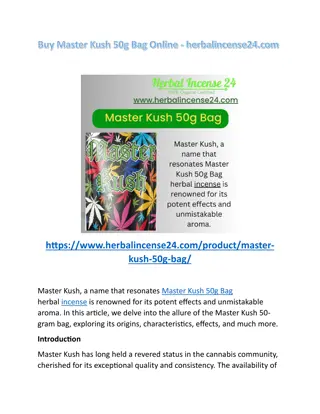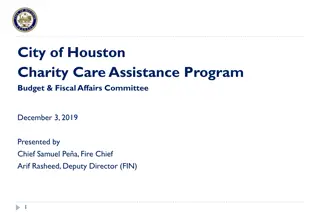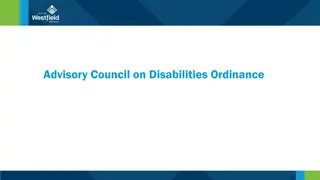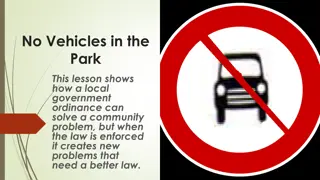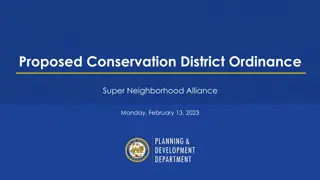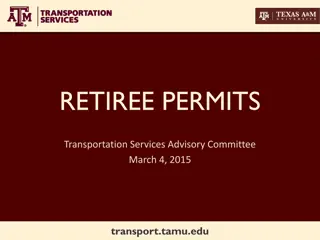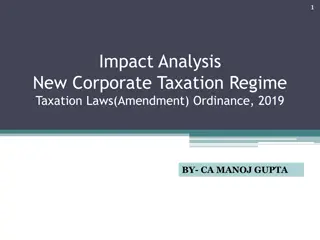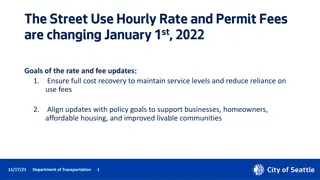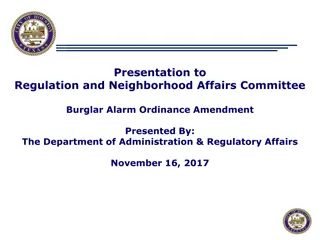West Berkeley Project Master Use Permits (MUP) Responses & Proposed Ordinance Revisions
This document provides responses to concerns and issues related to the West Berkeley Project Master Use Permits (MUP) as of May 15, 2012. It outlines proposed ordinance revisions to address community concerns, requirements for a Community Benefits Agreement, and changes in the benefits ordinance. The images included depict key details and guidelines.
Download Presentation

Please find below an Image/Link to download the presentation.
The content on the website is provided AS IS for your information and personal use only. It may not be sold, licensed, or shared on other websites without obtaining consent from the author.If you encounter any issues during the download, it is possible that the publisher has removed the file from their server.
You are allowed to download the files provided on this website for personal or commercial use, subject to the condition that they are used lawfully. All files are the property of their respective owners.
The content on the website is provided AS IS for your information and personal use only. It may not be sold, licensed, or shared on other websites without obtaining consent from the author.
E N D
Presentation Transcript
WEST BERKELEY PROJECT Master Use Permits (MUP) May 15, 2012 Response to Concerns & Issues
Proposed Ordinance Revisions to Address Community Concerns Require Community Benefits Agreement No Housing in M, MM, MU-LI Maintain MU-R Density, Height, & FAR MUP: 75 General Max. Height & 100 Max. Height for Industrial Processes Aquatic Park Protections 2
Community Benefits Agreement No MUP approvals until CBA approved. Independent consultant. Binding. Resolution prepared for CC to refer to Planning Commission: Specific and concrete community benefits applicable to MUPs. 3
Benefits Ordinance Changes New Language (proposed ordinance, lines 103 - 106): 23B.36.040 Community Benefits Agreement Required for Approval. No MUP may be approved until the City Council has adopted specific and concrete Community Benefits Agreement requirements to implement the benefits requirement of this Chapter. 4
Benefits Ordinance Changes 23B.36.030 Master Use Permit Application Process (lines 91 - 97) 3. A proposed benefits package that is consistent with 23B.36.090.B, and addresses one or more of the three types of benefit categories specified therein. The proposed benefits package must include benefits beyond what would otherwise be provided and must specify the types of benefits, the method of delivering and guaranteeing these benefits, and their net present value. In addition, the proposal must demonstrate how the proposed benefits are a reasonable exchange for the requested changes in development standards for the proposed project, recognizing that the zoning ordinance does not require the benefits to equal or exceed the full value to the developer of such modifications to development standards. The City may require the applicant to pay for an independent consultant to provide technical assistance to the City in reviewing the information provided. Measures to mitigate the land use impacts of the proposed project shall not be considered benefits under this Chapter; and 4. the applicant s commitment to enter into a binding Community Benefits Agreement that meets the City s requirements to guarantee provision of the proposed benefits if the application is approved. 5
Benefits Ordinance Changes 23B.36.090 Findings (lines 202 - 205) B. For alterations of development standards and permitted uses under Section 23B.36.050.A or B, the Board must find that the proposed project would confer measurable community benefits that affirmatively advance the purposes of this Chapter or the West Berkeley Plan in accordance with the requirements adopted by the Council per Section 23B.36.040, and that the applicant has agreed to enter into a binding commitment to do so. one or more of three efforts to directly benefit residents and businesses in Berkeley: 1. Retain and provide affordable work space for artists 2. Provide transportation demand consistent with the West Berkeley Circulation Master Plan Report; or 3. Provide access to and participation in jobs training programs designed to advance employment prospects for Berkeley residents, especially those living near or below the poverty line. management measures 6
Housing Ordinance Changes 23B.36.050 Permissible Alterations of Development Standards and Permitted Uses (lines 114 - 116) 2. Height Limitations: increases in permitted maximum height up to 75 feet except as provided in paragraph 3 below, and except in the MU-R District, where height is limited by the MU-R District regulations 7
Housing Ordinance Changes 23B.36.050 Permissible Alterations of Development Standards and Permitted Uses (lines 128 - 130) 4. Floor Area Ratio (FAR) Restrictions: increases in permitted maximum FAR of up to 3.0 except in the MU-R District, where FAR is limited by the MU-R District regulations 8
Height Direction Needed General maximum for MUPs (except in MU-R): 75 feet? Maximum for industrial processes, if necessary: 100 feet? 9
MUP Height 23B.36.050 Permissible Alterations of Development Standards and Permitted Uses (lines 114 - 116) 2. Height Limitations: Increases in permitted maximum height up to 75 feet except as provided in paragraph 3 below, and except in the MU-R District, where height is limited by the MU-R District regulations. 10
MUP Height 23B.36.050 Permissible Alterations of Development Standards and Permitted Uses (lines 122- 127) 3. On those nine (9) sites identified in the Draft Supplemental Environmental Impact Report, Additional Amendments to the Master Use Permit Process, West Berkeley Project, February 2012, production buildings may exceed 75 feet, up to 100 feet, if necessary, and only to the extent necessary, to permit the establishment of a discrete portion of a proposed production or manufacturing process, subject to the findings in Section 23B.36.090.H; 11
MUP Building Massing Limit Building Mass within a Master Use Permit Site: Portions of buildings over 45 feet in height may cover no more than 50% of lot area; Portions of buildings over 75 feet in height may cover no more than 33% of lot area. At MUP/MU-R Boundaries: Five foot setback for buildings; Step back for height over 35 feet. 12
Mitigation Monitoring Program Added to Mitigation AES-2, Change in Visual Character (p 2 of MMP) In particular, building massing shall be limited as follows: Portions of buildings over 45 feet in height, may cover no more than 50% of lot area. Portions of buildings over 75 feet in height may cover no more than 33% of lot area. Additionally, any buildings located on sites that are adjacent to or that confront MU-R designated property (unless the MU-R property is part of the MUP project) shall comply with the following guidelines unless demonstrates to the satisfaction of the City that compliance with these guidelines is not needed to meet the above finding: MUP projects shall be set back five feet from the property line; and Buildings may not intersect a 45 degree incline plane starting 35 feet above the ground at the five-foot setback line. site-specific analysis 13
Building Step Back over 35 feet Bordering MU-R Zone 75 45 35 MUP Site MU-R 5 MUP Boundary 40 14
Aquatic Park 23B.36.090.G Findings (line 240) HG. In order to approve a Master Use Permit adjacent to that contains buildings within 100 feet of the boundary of Aquatic Park, the Board must find that the project will not unreasonably create shadows upon degrade the existing visual quality or character of, or pedestrian access to Aquatic Park. Revise above finding to conform with Mitigation SEIR AES-3: Evaluate Shadow Effects for Proposed MUP Structures.Applicants proposing structures within 200 feet of sensitive areas (i.e., public parks, open space, recreational trails, schoolyards and residential uses) shall modify the design of said buildings so that they will not cast a significant shadow on any sensitive areas. 15
Aquatic Park Also protected by Mitigation SEIR AES-2: Project-Specific Visual Simulations Any project that could obscure significant Scenic Views from Aquatic Park and I-80/I-580 shall be required to provide a Site-Specific Visual Analysis as described in West Berkeley Plan Mitigation 1. Any MUP building on a site adjacent to within 100 feet of Aquatic Park and/or over 75 feet in height will be reviewed on a case-by-case basis to analyze whether they will obstruct views from Aquatic Park and I-80/I-580 toward the Berkeley Hills and ridgeline. If views are significantly obstructed, the building design will be revised to reduce the resulting impact to the satisfaction of the City. 16
Aquatic Park 23B.36.090.A.3 Findings (lines 197 - 199) All new building within the proposed project must comply with the Bird-Safe Building Design Guidelines, as specified in SEIR Mitigation Measure BIO- 1, to reduce the frequency of bird collisions in the area. 17
Recommendations Adopt a Resolution certifying the Final Environmental Impact Report (FEIR) for the MUP amendments, adopting CEQA findings and the MMP; Adopt a Resolution approving amendments to the West Berkeley Plan, and by reference the General Plan; Adopt the first reading of the Ordinance to repeal and reenact BMC Chapter 23B.36 Master Use Permits; and Adopt a resolution referring to the PC consideration of Community Benefits Requirements. QUESTIONS? 18
100 50% of lot area 75 45 19
33% of lot area 100 75 45 20
