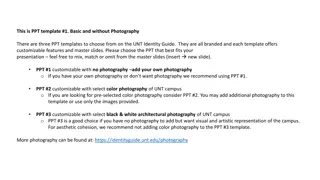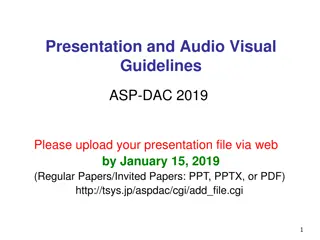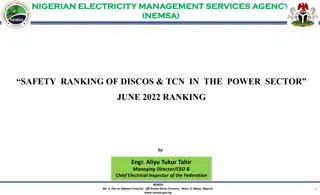
West Wittering Neighbourhood Plan Overview
"Explore the rural community profile, settlement capacities, and development constraints of West Wittering. Learn about the village's characteristics, community facilities, accessibility, and more. Get insights into the historical and environmental aspects shaping the area."
Download Presentation

Please find below an Image/Link to download the presentation.
The content on the website is provided AS IS for your information and personal use only. It may not be sold, licensed, or shared on other websites without obtaining consent from the author. If you encounter any issues during the download, it is possible that the publisher has removed the file from their server.
You are allowed to download the files provided on this website for personal or commercial use, subject to the condition that they are used lawfully. All files are the property of their respective owners.
The content on the website is provided AS IS for your information and personal use only. It may not be sold, licensed, or shared on other websites without obtaining consent from the author.
E N D
Presentation Transcript
WEST WITTERING NEIGHBOURHOOD PLAN WEST WITTERING NEIGHBOURHOOD PLAN VISIONING WORKSHOP VISIONING WORKSHOP 14 14th thJUNE 2016 JUNE 2016 Rowena Tyler Rowena Tyler Allison Keech Allison Keech
INTRODUCTION INTRODUCTION Allison Keech MRTPI Allison Keech MRTPI Allison has over 25 years experience in planning and most recently worked for a planning consultancy based in Tunbridge Wells. She worked on the Burgess Hill Neighbourhood Plan which is now a made Plan. She is a freelance Planner and is working with AirS on 10 neighbourhood plans.
AN OVERVIEW OF WEST WITTERING AN OVERVIEW OF WEST WITTERING Rural community profile for West Wittering 2013 . Rural community profile for West Wittering 2013 . This profile brings together up to date quantitative data for the area with each of the sections showing data for West Wittering, comparing it with other areas (local authority and national averages). Settlement Capacity Profiles 2013. Settlement Capacity Profiles 2013. This assessed the key characteristics of the different settlements and the capacity and potential of settlements to accommodate future growth. West Wittering Conservation Area Character Appraisal & Management Proposals West Wittering Conservation Area Character Appraisal & Management Proposals (January 2006, updated March 2012). (January 2006, updated March 2012). The Landscape Capacity Study 2009 The Landscape Capacity Study 2009, identified 6 Landscape Character Areas surrounding the village. The West Wittering Village Design Statement 2006 The West Wittering Village Design Statement 2006 gives detailed design guidance based on the distinctive character of the village.
AN OVERVIEW OF WEST WITTERING AN OVERVIEW OF WEST WITTERING West Wittering is a relatively compact village, set slightly inland at the south western end of the Manhood Peninsula. Open fields surround the village together with two caravan parks to the north. The village straddles Rookwood Lane/Cakeham Road (B2179). The historic village core is centred on Pound Road with spacious plots curving round to St Peter and Paul Church in the south, an important focal point. Sports fields are located adjacent to the north and east of the village. The open spaces, mature trees and spacious plots contribute to the rural character. Community Facilities: Community Facilities: Convenience Stores (2), Primary school, Village hall, Pub, Outdoor Recreation Areas (2). Accessibility: Accessibility: 2 regular daytime bus service. Nearest rail station, Chichester, about 10 km. Village has reasonable road access to Chichester and the A27. About 2 km from the business centre of East Wittering.
AN OVERVIEW OF WEST WITTERING AN OVERVIEW OF WEST WITTERING Development Constraints Development Constraints Chichester Harbour AONB Conservation Area Conservation Area covers the centre of the village. Chichester Harbour SAC, Chichester and Langstone Harbours SPA SPA and Ramsar south and west of the village. SSSI SSSI (Bracklesham Bay) and SNCI Beach) are located to the south of the village. Areas of tidal flood risk and 3) are to south and west of the village. Grade 2 and east of the village. Infrastructure & Environmental Capacity Constraints Infrastructure & Environmental Capacity Constraints Potentially high impact of development and recreational disturbance Harbour. Sites would connect to Sidlesham WwTW Sidlesham WwTW (which has physical capacity for around 900 homes). Some traffic issues traffic issues at peak times and during the summer months due to visitors to West Wittering Beach. AONBcovers land to the north and west of the village. A SAC, Ramsar Site are immediately to the SNCI (West Wittering tidal flood risk (Flood Zones 2 Grade 2 Agricultural Land is to the north recreational disturbance on Chichester
PLANNING POLICIES AND BACKGROUND STUDIES PLANNING POLICIES AND BACKGROUND STUDIES Chichester Local Plan: Key Policies 2014 Chichester Local Plan: Key Policies 2014- -2029 adopted 2015 2029 adopted 2015 Policy 2 Policy 2 Development Strategy and Settlement Hierarchy Service Villages West Wittering Provision will be made for the following: a. Small scale housing developments, b. Local community facilities, and c. Small scale employment, tourism or leisure proposals Policy 5 Policy 5: Parish Housing Sites 2012- 2029 West Wittering 50
VISION STATEMENTS VISION STATEMENTS 1. Are long term, for example looking forward 15-20 years, or the period that is covered by the Local Plan. 2. Are strategic, setting out a broad picture of your aspirations for your neighbourhood but will not include lots of details. 3. Describe what you want your neighbourhood to look like, so people can form an image of the homes, businesses, shops, community facilities and open space it will contain. 4. Consider what land use and development challenges will need to be addressed over the period covered by your Neighbourhood Plan. http://planninghelp.cpre.org.uk
EXAMPLES OF VISION STATEMENTS EXAMPLES OF VISION STATEMENTS To enhance Birdham community at its heart, and to promote a sustainable thriving economy with a robust infrastructure and maintain the Area of Outstanding Natural Beauty, ecology and character of the harbour, canal and its rural and agricultural surroundings . Birdhamas a beautiful harbour-side Parish with a close, supportive In fifteen years time (2029) Fishbourne community which offers a safe and pleasant environment in which to live and work and which has met its indicative target for new housing while successfully maintaining its separate identity as a village and conserving and enhancing the character of its historic fabric and environment. It will continue to offer a wide range of physical and cultural activities so that its residents can enjoy a healthy and rounded lifestyle without the need to travel by car. To achieve all this, its residents will increasingly have experienced involvement in the decision-making process Fishbourne will be recognised as a vibrant, sustainable
EXAMPLES OF OBJECTIVES EXAMPLES OF OBJECTIVES Objectives are more specific and set out what the Neighbourhood Plan aims to achieve. Look at each part of the vision and decide what needs to be done to achieve it. Examples include: a. Conserve and enhance important ecological sites and links, including hedgerows, ditches and key species in these habitats. b. To provide new and diverse leisure and recreational activities in order to promote healthy and crime-free lifestyles, particularly for youngsters. c. Accommodate sustainable housing development in accordance with the Chichester Local Plan and ensure that the development of sites is appropriate for this rural location.
STRENGTHS, WEAKNESSES, OPPORTUNITIES AND CHALLENGES STRENGTHS, WEAKNESSES, OPPORTUNITIES AND CHALLENGES (SWOC) (SWOC) To look at a To look at a SWOC a. Business & Employment b. Communication & Marketing c. Heritage & Environment d. Housing, Community & Infrastructure SWOC for each of the focus groups: for each of the focus groups:






















