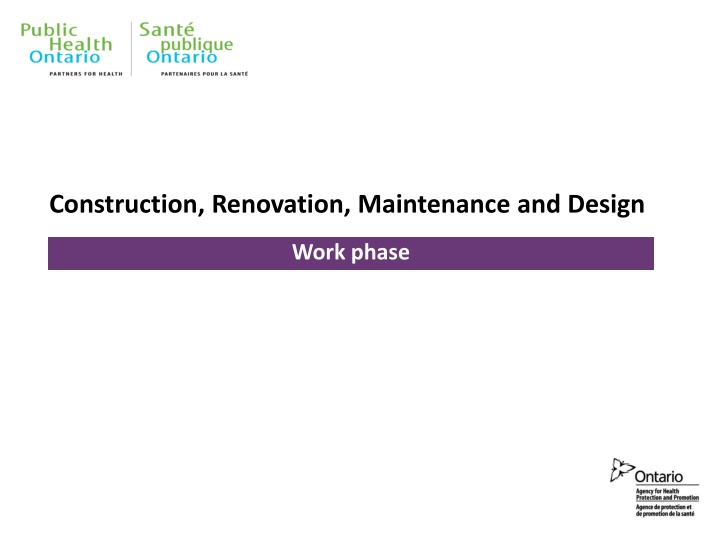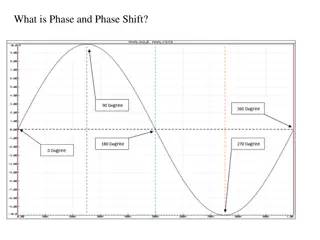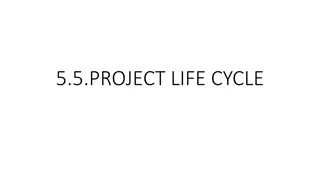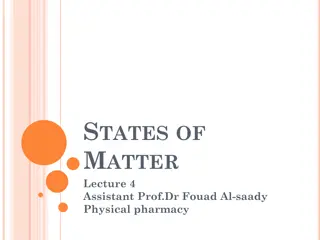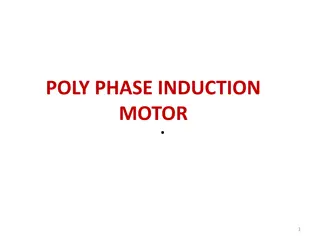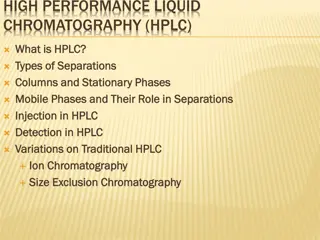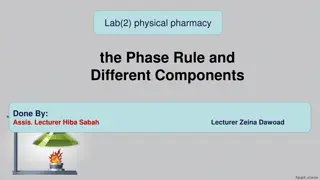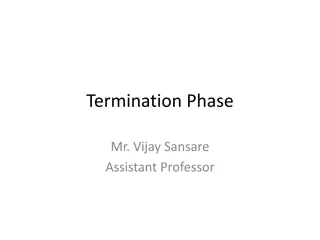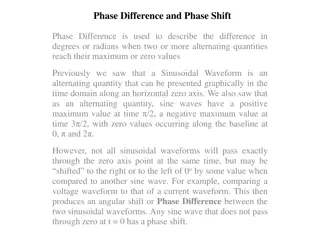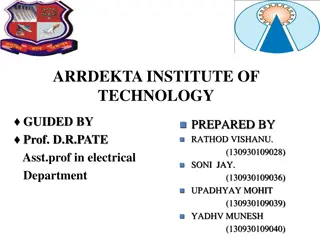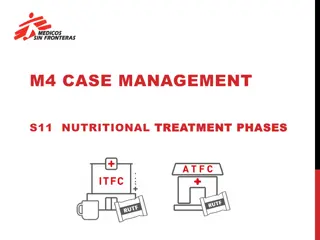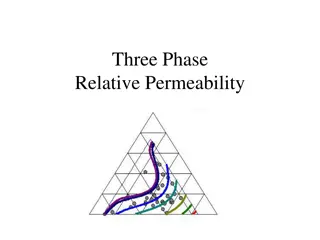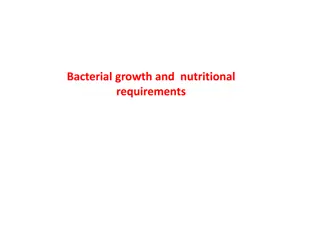Work Phase Components and Information
In the construction, renovation, maintenance, and design work phase, components such as traffic flow, risk exposure, signage, egress paths, construction debris management, and barrier placement are vital. Each component plays a crucial role in ensuring safety, preventing infections, and maintaining a smooth workflow. By identifying and understanding these components, project teams can effectively manage potential risks and ensure a successful project outcome.
Download Presentation

Please find below an Image/Link to download the presentation.
The content on the website is provided AS IS for your information and personal use only. It may not be sold, licensed, or shared on other websites without obtaining consent from the author.If you encounter any issues during the download, it is possible that the publisher has removed the file from their server.
You are allowed to download the files provided on this website for personal or commercial use, subject to the condition that they are used lawfully. All files are the property of their respective owners.
The content on the website is provided AS IS for your information and personal use only. It may not be sold, licensed, or shared on other websites without obtaining consent from the author.
E N D
Presentation Transcript
Objectives Identify the components of the work phase Provide information on each component PublicHealthOntario.ca PublicHealthOntario.ca 2
Role of the ICP Participate in scheduled project meetings Tour CRMD area and audit compliance with IPAC measures Provide immediate feedback on IPAC gaps or issues to project lead/team Reinstruct as necessary PublicHealthOntario.ca PublicHealthOntario.ca 3
TRAFFIC FLOW PublicHealthOntario.ca PublicHealthOntario.ca 4
Traffic Flow Risk Exposure to potential pathogens E.g., Aspergillus spp. Goal Prevent infection Mitigation Traffic flow Pre-determined Developed in collaboration PublicHealthOntario.ca PublicHealthOntario.ca 5
Traffic Flow Signage Clear Directs flow around construction/renovation area Distribution of care supplies Clean supplies Sterile supplies Equipment No contact with, or not temporarily stored, near the construction/renovation area PublicHealthOntario.ca PublicHealthOntario.ca 6
Traffic Flow Egress paths free of debris Construction zone authorized personnel only Construction workers avoid patient/resident care areas Elevators for transporting building materials or debris dedicated or scheduled times of use PublicHealthOntario.ca PublicHealthOntario.ca 7
Traffic Flow Construction debris Avoid patient /resident care areas Contain debris when transported through facility PublicHealthOntario.ca PublicHealthOntario.ca 8
Barrier Placement/Hoarding Image Source: Microsoft Clip Art PublicHealthOntario.ca PublicHealthOntario.ca 9
Hoarding The isolation of occupied areas from the construction area during construction/renovation using sealed, airtight and fire- rated barriers. PublicHealthOntario.ca PublicHealthOntario.ca 10
Hoarding Materials 0.15 mm (6 mil) polyethylene 0.30 mm (12 mil) polyethylene (flooring) Gypsum wallboard Plywood Fire-retardant polyethylene (for exposed surfaces) Impermeable temporary containment units PublicHealthOntario.ca PublicHealthOntario.ca 11
Preventive Measures Level I Involve inspection and non-invasive activities Contractors/maintenance staff responsible for dust control No hoarding required PublicHealthOntario.ca PublicHealthOntario.ca 12
Preventive Measures Level II Contractors must Block off/seal or isolate HVAC system supply-and-return air ducts into construction area Seal all penetrations in the floor, walls, ceilings Use drop sheets to control dust Use walk-off mats PublicHealthOntario.ca PublicHealthOntario.ca 13
Preventive Measures Level II Textured, perforated or drop ceilings covered with polyethylene Work above false ceiling requires a barrier Carpeted or textured floors require polyethylene sheeting Entrance doors require a double-flap polyethylene sheeting weighted at bottom PublicHealthOntario.ca PublicHealthOntario.ca 14
Preventive Measures Level III and IV In addition to measures I and II Impermeable dust barrier Anteroom constructed at access points No air-leakage paths Windows and doors sealed PublicHealthOntario.ca PublicHealthOntario.ca 15
Preventive Measures Level III and IV Continuous polyethylene sheeting wall Continuous tape seal Gypsum wallboard to floor and ceiling Polyethylene to floor and ceiling Both sides of polyethylene PublicHealthOntario.ca PublicHealthOntario.ca 16
Preventive Measures Level III and IV ERECTING HOARDING WALLS Dust generated Measure, cut, paint sheets Install temporary enclosure PublicHealthOntario.ca PublicHealthOntario.ca 17
Preventive Measures Level III and IV UPPER SEALS Two layers of fire-rated rip proof poly (6 mil) Installation by asbestos- or mold-remediation contractors Inspection of upper seals Smoke tests performed on seals and hoarding walls Seals checked frequently PublicHealthOntario.ca PublicHealthOntario.ca 18
Preventive Measures Level III and IV ANTEROOMS Negative air pressure Large enough to accommodate materials entering/exiting construction area Doors located at either end of anteroom Walls resistant to air leakage and washable Anteroom dust barriers extend to true ceiling PublicHealthOntario.ca PublicHealthOntario.ca 19
Preventive Measures III and IV ANTEROOM DOORS Hollow metal door Door frame and bottom sealed with weather stripping Lockable hardware Door-closure device Bungee cords not acceptable PublicHealthOntario.ca PublicHealthOntario.ca 20
Removal of Hoarding Contractor responsible for removing all debris and dust Project manager responsible for completing cleaning before contacting ICP for final inspection Hoarding maintained until final inspection completed Short-term protection during removal PublicHealthOntario.ca PublicHealthOntario.ca 21
Construction Debris Removal ENVIRONMENTAL CLEANING PublicHealthOntario.ca PublicHealthOntario.ca 22
Planning Debris Removal Infection Control Professional (ICP), constructor, project manager, and representative from affected area(s) discuss and pre-plan Debris removal route (e.g. avoid patient care areas) The use of a dedicated elevator, and Time of day for debris removal (e.g. evening or other times when activity levels are decreased) Where debris will be stored until removed from the facility property PublicHealthOntario.ca PublicHealthOntario.ca 23
Debris is Removed In a covered container Covered with a moistened sheet, or Sent down an external chute Seal chute when not in use Wipe down the exterior of the cart and the wheels with a damp cloth prior to leaving the construction area PublicHealthOntario.ca PublicHealthOntario.ca 24
Removing Debris for Constructors Vacuum self with HEPA filter - equipped vacuum, Remove the protective equipment they have been wearing, or Don protective equipment i.e. clean coveralls so that dust on their clothes is contained PublicHealthOntario.ca PublicHealthOntario.ca 25
Sources Canadian Standards Association. CSA Z317.13-12: Infection control during construction, renovation, and maintenance of health care facilities. Toronto, ON: CSA Group; 2012. Association for Professionals in Infection Control and Epidemiology. APIC text online [Internet]. Washington, DC: Association for Professionals in Infection Control and Epidemiology; c2015 [cited 2015 Mar 30]. PublicHealthOntario.ca PublicHealthOntario.ca 26
