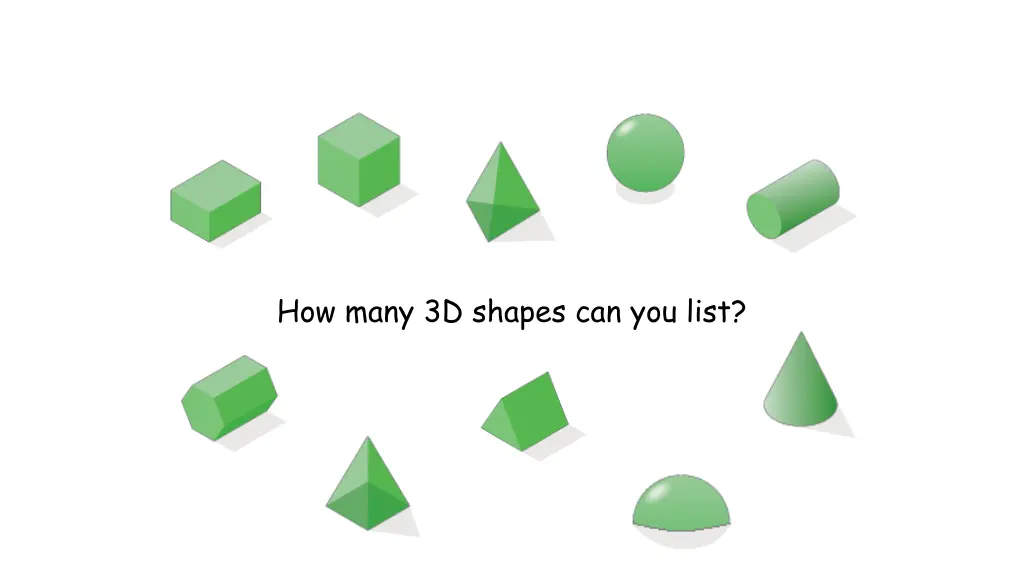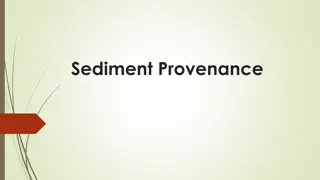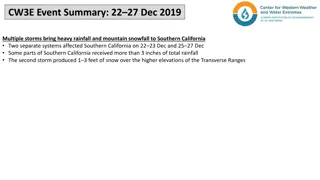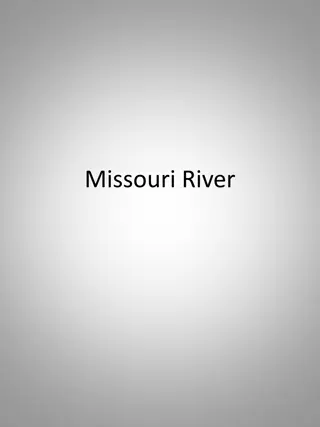
Identifying Solid Shapes and Shadows
Explore a variety of 3D shapes through detailed descriptions and visual representations. Learn about different solid shapes that could produce specific shadows from various view points. Discover shapes like cubes, pyramids, spheres, cylinders, and more based on their shadows.
Download Presentation

Please find below an Image/Link to download the presentation.
The content on the website is provided AS IS for your information and personal use only. It may not be sold, licensed, or shared on other websites without obtaining consent from the author. If you encounter any issues during the download, it is possible that the publisher has removed the file from their server.
You are allowed to download the files provided on this website for personal or commercial use, subject to the condition that they are used lawfully. All files are the property of their respective owners.
The content on the website is provided AS IS for your information and personal use only. It may not be sold, licensed, or shared on other websites without obtaining consent from the author.
E N D
Presentation Transcript
A solid can be drawn from various view points: 2 cm Plan view 7 cm 2 cm 3 cm Side elevation Front elevation 7 cm 3 cm 3 cm 2 cm 7 cm
What solid shape could produce this shadow? The obvious answer is a cuboid, although any prism could be orientated to produce this shadow. We could also have a pyramidwith a rectangular base.
What solid shape could produce this shadow? Possible answers include a tetrahedron, any pyramid (including a cone) or a triangular prism.
What solid shape could produce this shadow? Possible answers include a sphere, a cylinder or a cone.
What solid shape could produce this shadow? Possible answers include a cube, a cuboid with a square cross-section, a square-based pyramid or any prism whose length is equal to its height.
Plan View Side Elevation Front Elevation Front Elevation Side Elevation Plan
Plan View Front Elevation Side Elevation Front Elevation Plan Side Elevation
Plan View Front Elevation Side Elevation Side Elevation Plan Front Elevation
Front elevation: Side elevation: Plan view: A: A: B: C:
Front elevation: Side elevation: Plan view: A: B: C: C:
Front elevation: Side elevation: Plan view: A: A: B: C:
Front elevation: Side elevation: Plan view: A: B: B: C:
Sketch the 3D shapes that have the following plans and elevations: Bonus: With arrows, label the directions of the front elevation, side elevation and plan






















