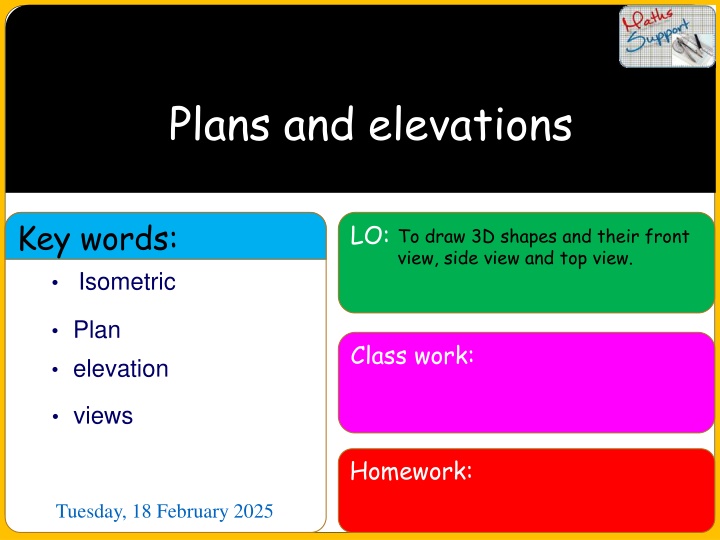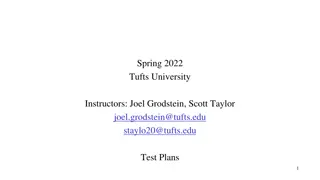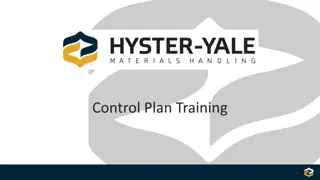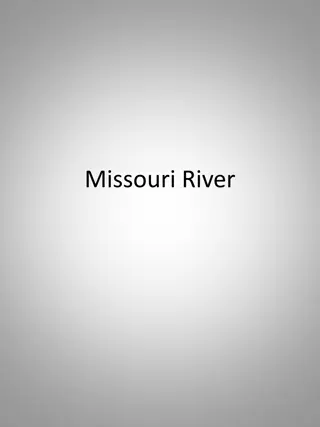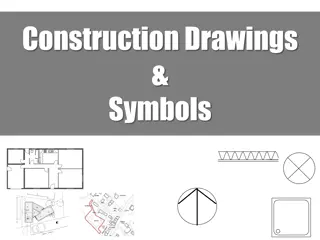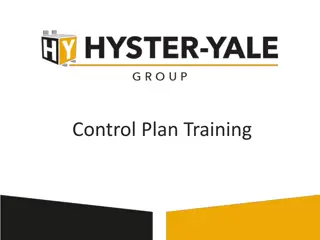Mastering Plans and Elevations
Enhance your skills in drawing 3D shapes and their front, side, and top views with isometric paper. Learn how to construct cubes and arrange them in various positions. Practice drawing different 3D shapes and their plan, front, and side elevations for a comprehensive understanding. Develop your spatial visualization abilities with detailed guidance and examples.
Download Presentation

Please find below an Image/Link to download the presentation.
The content on the website is provided AS IS for your information and personal use only. It may not be sold, licensed, or shared on other websites without obtaining consent from the author.If you encounter any issues during the download, it is possible that the publisher has removed the file from their server.
You are allowed to download the files provided on this website for personal or commercial use, subject to the condition that they are used lawfully. All files are the property of their respective owners.
The content on the website is provided AS IS for your information and personal use only. It may not be sold, licensed, or shared on other websites without obtaining consent from the author.
E N D
Presentation Transcript
Plans and elevations Key words: Isometric LO: To draw 3D shapes and their front view, side view and top view. Plan Class work: elevation views Homework: Tuesday, 18 February 2025
Isometric drawing You can use isometric paper to draw 3-D shapes The paper has dots or lines that form a 60o grid of small triangles. www.mathssupport.org
Isometric Drawing To draw a cube, first select one point on the grid. From this point you draw a vertical line And two lines for the width and length of the cube. At the ending point of this lines, draw vertical lines. Now you close the lateral faces of the cube. Finally, close the superior face of the cube. One cube www.mathssupport.org
Isometric Drawing Two cubes Two cubes, can only be arranged in one way. You can draw it in either position www.mathssupport.org
Isometric Drawing Construct and draw this 3D shape Draw the front view. Draw the top view. Draw the side view. top top front side side front www.mathssupport.org
1 Plans and Elevations Plan View Draw the plan view, of the object shown. Draw the front elevation of the object shown. Draw the side elevation of the object shown. Side Elevation Front Elevation A B C Cubes Side Elevation Front Elevation Plan www.mathssupport.org
Plans and Elevations Plan View 2 Draw the plan view, of the object shown. Draw the front elevation of the object shown. Draw the side elevation of the object shown. Front Elevation Side Elevation B C A Front Elevation Side Elevation Plan www.mathssupport.org
Plan View Plans and Elevations 3 Draw the plan view, of the object shown. Draw the front elevation of the object shown. Draw the side elevation of the object shown. Side Elevation Front Elevation A B C Plan Side Elevation Front Elevation www.mathssupport.org
Plans and Elevations 4 Plan View Draw the plan view, of the object shown. Draw the front elevation of the object shown. Draw the side elevation of the object shown. Front Elevation Side Elevation B C A Front Elevation Plan Side Elevation www.mathssupport.org
Plan View 5 Plans and Elevations Draw the plan view, of the object shown. Draw the front elevation of the object shown. Draw the side elevation of the object shown. Front Elevation Side Elevation B A C Side Elevation Plan Front Elevation www.mathssupport.org
Plan View Plans and Elevations Decide which of the views below is either a plan, front elevation or side elevation of the object shown. Side Elevation Front Elevation C A B Prisms Plan Front Elevation Side Elevation www.mathssupport.org
Plan View Plans and Elevations Decide which of the views below is either a plan, front elevation or side elevation of the object shown. Side Elevation B Front Elevation C A Plan Front Elevation Side Elevation www.mathssupport.org
Plan View Plans and Elevations Decide which of the views below is either a plan, front elevation or side elevation of the object shown. Side Elevation C B Front Elevation A Plan Front Elevation Side Elevation www.mathssupport.org
Plan View Plans and Elevations Decide which of the views below is either a plan, front elevation or side elevation of the object shown. Side Elevation Front Elevation B C A Side Elevation Front Elevation Plan www.mathssupport.org www.mathssupport.org
Thank you for using resources from A close up of a cage Description automatically generated For more resources visit our website https://www.mathssupport.org If you have a special request, drop us an email info@mathssupport.org Get 20% off in your next purchase from our website, just use this code when checkout: MSUPPORT_20 www.mathssupport.org
