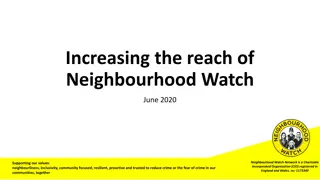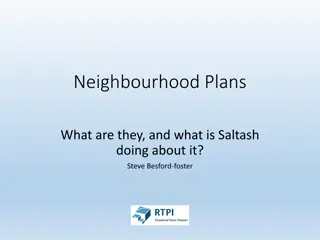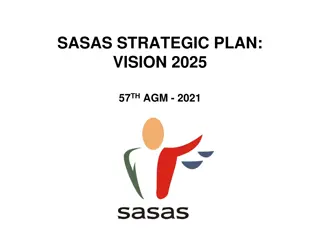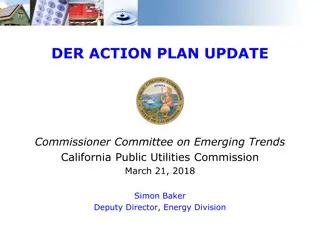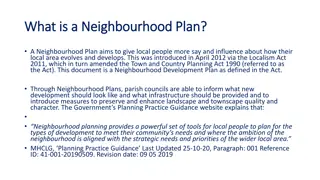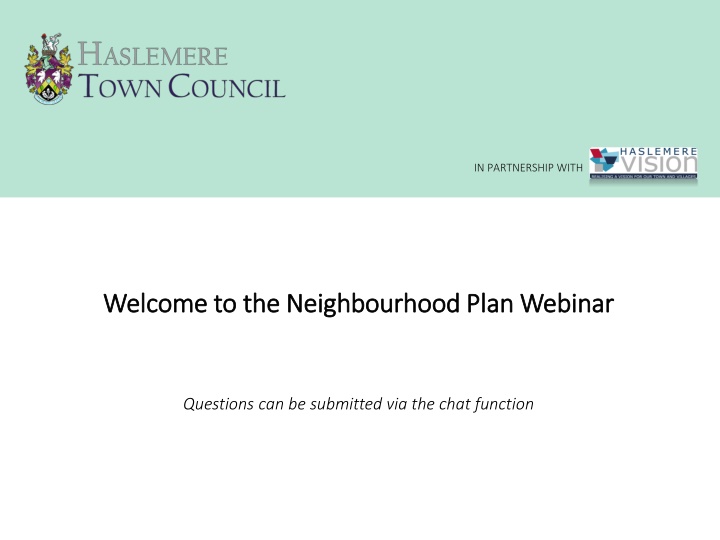
Neighbourhood Plan Webinar - Vision, Aims, Principles, and Policies
Welcome to the Neighbourhood Plan Webinar! Explore the vision, aims, principles, and policies for Haslemere and its local economy. Learn about housing development, green spaces protection, and more.
Download Presentation

Please find below an Image/Link to download the presentation.
The content on the website is provided AS IS for your information and personal use only. It may not be sold, licensed, or shared on other websites without obtaining consent from the author. If you encounter any issues during the download, it is possible that the publisher has removed the file from their server.
You are allowed to download the files provided on this website for personal or commercial use, subject to the condition that they are used lawfully. All files are the property of their respective owners.
The content on the website is provided AS IS for your information and personal use only. It may not be sold, licensed, or shared on other websites without obtaining consent from the author.
E N D
Presentation Transcript
IN PARTNERSHIP WITH Welcome to the Welcome to the Neighbourhood Neighbourhood Plan Webinar Plan Webinar Questions can be submitted via the chat function
Welcome Why a Neighbourhood Plan COVID-19 and the consultation Referendums / Votes of any kind delayed until May 2021 Consultation responses a material consideration for planners in the interim Webinar format and how to ask questions Vision, Aims, Principles and Policies
Vision and Aims That That Haslemere Haslemere and its villages continue to thrive for all sections of the community; that and its villages continue to thrive for all sections of the community; that what is best about the town and its surrounding environments be protected; and that in what is best about the town and its surrounding environments be protected; and that in future a future a larger, more diverse and vibrant local economy larger, more diverse and vibrant local economybe accommodated with more be accommodated with morelocal local workers living and working in the area. The main aims of the Plan are: workers living and working in the area. The main aims of the Plan are: To encourage development of high quality socially and environmentally conscious housing that meets the needs of the community meets the needs of the community and respects the character of the area. In particular to encourage development of more homes for young people, local workers and homes suitable for downsizers To protect and enrich our green spaces, protect and enrich our green spaces, biodiversity and the natural environment that surrounds us To protect existing employment and to encourage the development of a more diverse range of local encourage the development of a more diverse range of local employment opportunities employment opportunities to create an increasingly vibrant and sustainable local economy To re re- -balance road use balance road use and limit the adverse impact of motor vehicles by improving provision for off-street parking and/or improving facilities for alternative forms of transport
Principles underlying the Plan Delivering the required housing numbers Setting a settlement boundary Balancing land scarcity and housing development densities Respecting the character of the town Achieving a suitable housing mix Managing our road network and parking needs Protecting the local environment Promoting a vibrant local economy
Questions? Submit questions via the online chat function Panel respond after summary of each policy area Opportunity at the end to answer follow-up questions or ones that fall outside policy areas Follow up questions to nplan@haslemeretc.org
Policies: Housing Figure 1a Figure 1a Haslemere H1 Setting a settlement boundary, reserve sites, housing density. H2 Restricts development on existing built land outside the settlement boundary. H3 Requires new development outside the settlement boundary to achieve high standards of sustainability. Figure 1b Figure 1b Grayswood H4 Development Plans to be circulated to residents within 500m of new developments (50+ dwellings). Figure 1c Figure 1c Hindhead and Beacon Hill H5 Windfall developments to meet local housing need (mix, dwelling size, affordability).
Policies: Housing H6 Access and transport (off-street parking, non-motorised transport routes and infrastructure). H7 Design standard (Haslemere Design Statement, Accessible Green Space Standards, Building for Life no. 6 Working with the Site and its Context and no. 11 Public and Private Space). H8 Nationally described space standards and up to date information technology and communication infrastructure. H9 Affordable Housing. H10 Housing mix. 1 bed 1 bed 51.6% 13.7% 2 beds 2 beds 26.9% 32.6% 3 beds 3 beds 19.9% 34.1% 4 beds 4 beds 1.6% 19.7% Affordable Affordable Market Market
Policies: Environment H11 Protection of trees and hedgerows. H12 Light pollution. H13 Local Green Spaces and Green Fingers. H14 Wildlife corridors.
Policies: Economy H15 Retention of employment sites. H16 New employment space (parking, information technology, communications infrastructure). H17 Article 4 Directions for High St/West St, Wey Hill, London Rd and Tilford Rd, Hindhead. Protection of retail space when part of premises converts to residential use. H18 Conversion from residential to hotel use. Developments for residential and leisure purposes.




