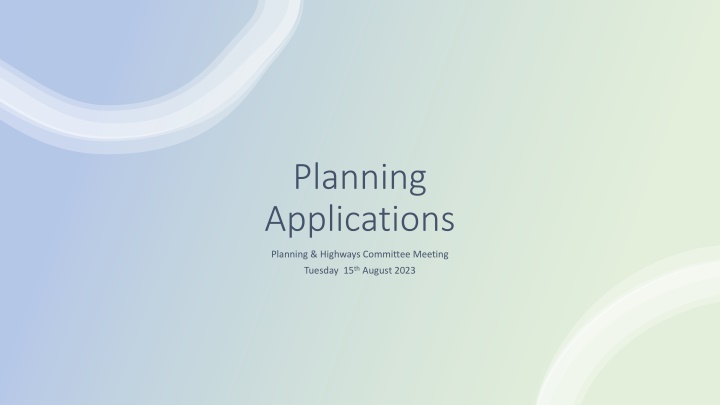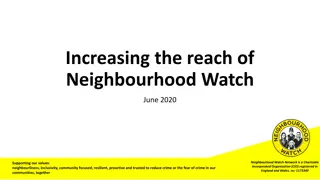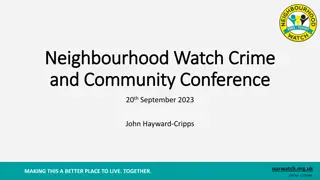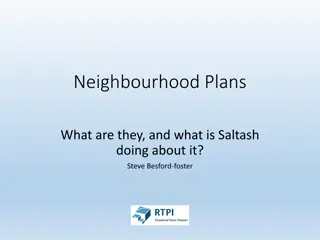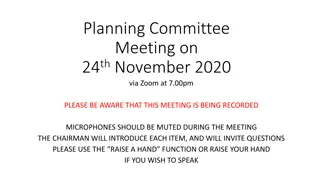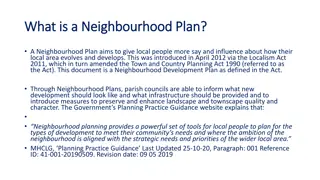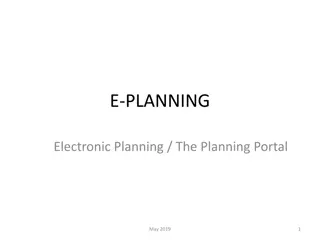Planning Applications Committee Meeting - Neighbourhood Plan Proposal
This document provides details of the planning application for the conversion and re-use of a redundant rural building for economic development at Land in Littledown, Shaftesbury. It includes location plans, block plans, existing and proposed elevations, floor and roof plans, and a landscape strategy. Further documents such as the planning statement, ecological impact assessment, and noise impact assessment are also linked for reference.
Download Presentation

Please find below an Image/Link to download the presentation.
The content on the website is provided AS IS for your information and personal use only. It may not be sold, licensed, or shared on other websites without obtaining consent from the author.If you encounter any issues during the download, it is possible that the publisher has removed the file from their server.
You are allowed to download the files provided on this website for personal or commercial use, subject to the condition that they are used lawfully. All files are the property of their respective owners.
The content on the website is provided AS IS for your information and personal use only. It may not be sold, licensed, or shared on other websites without obtaining consent from the author.
E N D
Presentation Transcript
Planning Applications Planning & Highways Committee Meeting Tuesday 15thAugust 2023
Planning App Ref Proposal Neighbourhood Plan Ref / Comments PL/2023/05387 Mr David Fear 16thAugust Land at Littledown, Shaftesbury, SP7 9HD Conversion and Re-use of a Redundant Rural Building for Economic Development
Location Plan
Location Plan
Existing Elevation
Proposed Elevation
Existing Floor and Roof Plan
Proposed Floor and Roof Plan
Landscape Strategy
Link to further documents: Planning statement Ecological Impact Assessment Landscape and Visual Impact Assessment 1-9 Landscape and Visual Impact Assessment 10-18 LVIA Methodology Noise Impact Assessment Transport Statement
