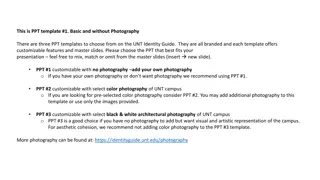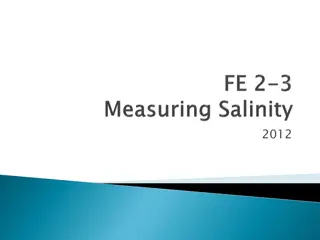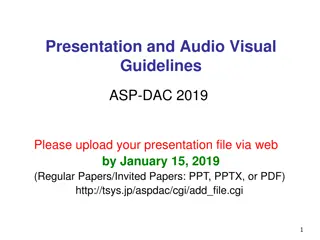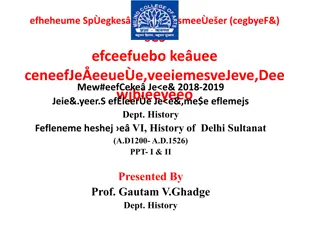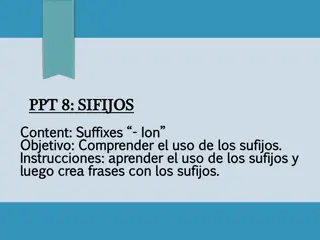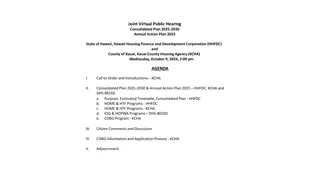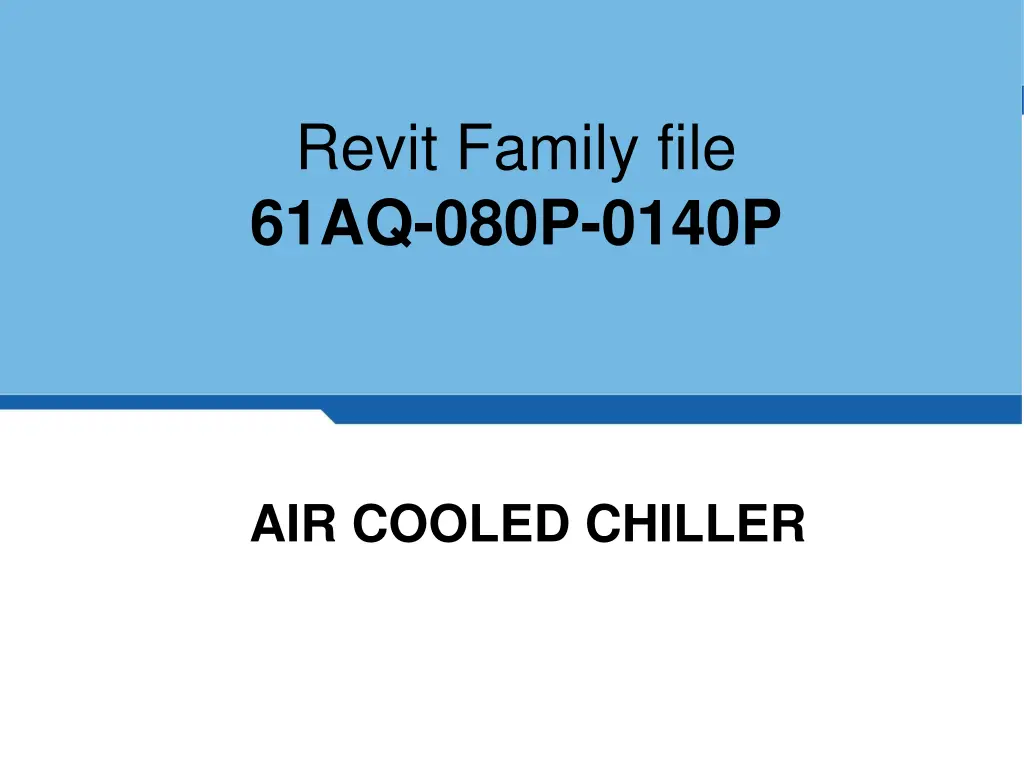
Revit Family File 61AQ-080P-0140P Air Cooled Chiller Details
Discover detailed information about the Revit family file 61AQ-080P-0140P, including product options, model modifications, service clearances, and connector details. These images and descriptions provide insights for MEP users during material take-off jobs or BOM preparations. Explore dimensions, service clearance options, and service areas for this chiller unit.
Download Presentation

Please find below an Image/Link to download the presentation.
The content on the website is provided AS IS for your information and personal use only. It may not be sold, licensed, or shared on other websites without obtaining consent from the author. If you encounter any issues during the download, it is possible that the publisher has removed the file from their server.
You are allowed to download the files provided on this website for personal or commercial use, subject to the condition that they are used lawfully. All files are the property of their respective owners.
The content on the website is provided AS IS for your information and personal use only. It may not be sold, licensed, or shared on other websites without obtaining consent from the author.
E N D
Presentation Transcript
Revit Family file 61AQ-080P-0140P AIR COOLED CHILLER
61AQ-080P-0140P : FAMILY TABLE OPTION Product type selection Service clearance & Option selection 2
61AQ-080P-0140P 61AQ Revit Family Latest Modification IDENTIFY DATA EDITING Model description details are added in the Identify Data parameter segment for all the revit family files. Based on the type of family, details have been provided (080P, 100P, 120P, 140P). This data will be extracted from the end MEP user whenever he/she will take Material Take-off job or BOM preparation for the particular unit. 3
61AQ-080P-0140P 61AQ Revit Family Side View Front View Side View Top View 4
61AQ-080P-0140P Model No: 080P, 100P, 120P, 140P Detail A All Dimensions are in mm Condensate Evacuation 15mm 5
61AQ-080P-0140P Model No: 080P, 100P, 120P, 140P SERVICE CLEARANCE ON/OFF Service Clearance spaces for 61AQ unit are been provided with the option in construction parameter to hide and unhide in the project environment. Service Clearance ON 8
61AQ-080P-0140P Model No: 080P, 100P, 120P, 140P SERVICE CLEARANCE ON/OFF Service Clearance spaces for 61AQ unit are been provided with the option in construction parameter to hide and unhide in the project environment. Service Clearance OFF 9
61AQ-080P-0140P SERVICE AREA 10
61AQ-080P-0140P (STD) CONNECTOR DETAILS 11
61AQ-080P-0140P (OPT 116V) CONNECTOR DETAILS 12
61AQ-080P-0140P Load Points Load points - P1 TO P12 14
61AQ-080P-0140P (ELECTRICAL CONNECTION) Electrical Supply - Power Connection 15
61AQ-080P-0140P (ELECTRICAL CONNECTION) Electrical Supply - Power Connection Main Customer Connection Accessories Customer Connection 16
61AQ-080P-0140P (ELECTRICAL CONNECTION) Electrical Supply - Power Connection 17
61AQ-080P-0140P Input Parameters Standard Option 18
61AQ-080P-0140P Input Parameters OPT 116V 19
61AQ-080P-0140P Input Parameters VICTAULIC CONNECTION + STD 20
61AQ-080P-0140P Input Parameters VICTAULIC CONNECTION + OPT 116V 21




