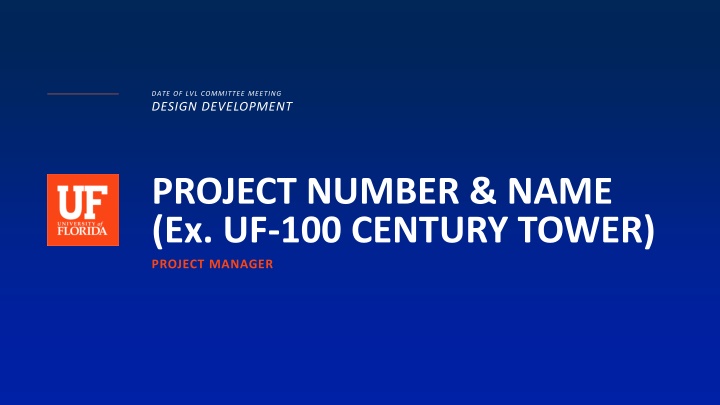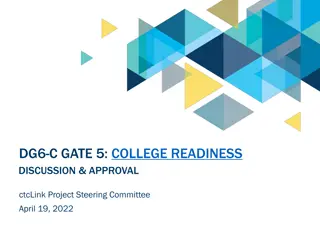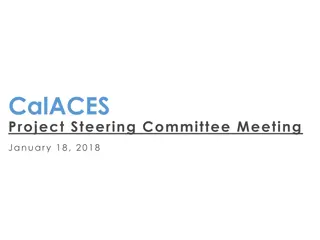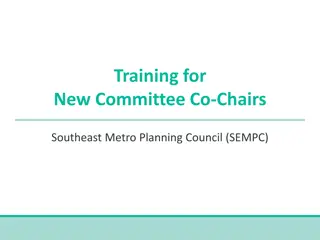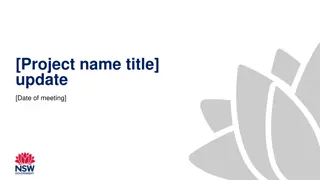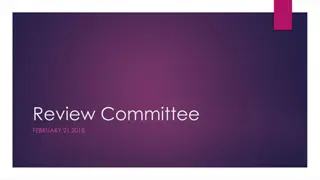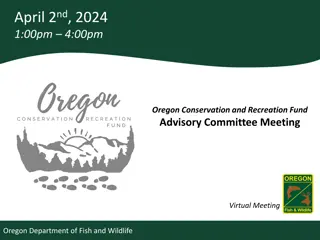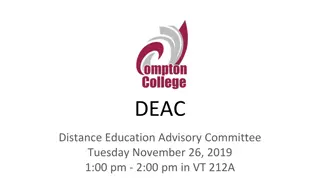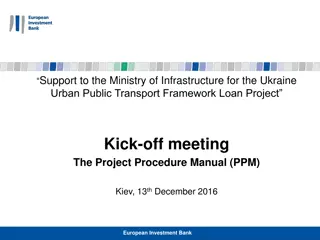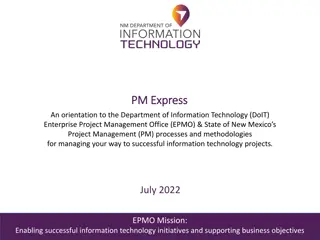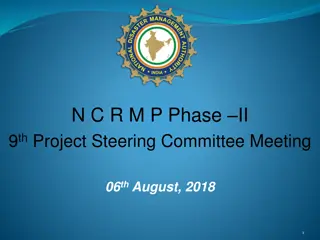Date of LVL Committee Meeting for Design Development Project
During the Design Development phase, the committee reviews Landscape Plan, tree impacts, and mitigation plan. Project location, overview, site plan, tree impacts, and mitigation summary are presented using visual aids.
Download Presentation

Please find below an Image/Link to download the presentation.
The content on the website is provided AS IS for your information and personal use only. It may not be sold, licensed, or shared on other websites without obtaining consent from the author.If you encounter any issues during the download, it is possible that the publisher has removed the file from their server.
You are allowed to download the files provided on this website for personal or commercial use, subject to the condition that they are used lawfully. All files are the property of their respective owners.
The content on the website is provided AS IS for your information and personal use only. It may not be sold, licensed, or shared on other websites without obtaining consent from the author.
E N D
Presentation Transcript
DATE OF LVL COMMITTEE MEETING DESIGN DEVELOPMENT PROJECT NUMBER & NAME (Ex. UF-100 CENTURY TOWER) PROJECT MANAGER
PRESENTATION GUIDELINES DO NOT INCLUDE FLOORPLANS Use this template as a guide to build your presentation. Not all slides may be applicable to your project, and additional slides may still be needed. Read the suggestions in the Notes section to help develop the content for each slide. During the Design Development phase of Major Projects, the committee is reviewing the Landscape Plan, any additional tree impacts and an updated tree mitigation plan. Throughout the template, refer the resources below to assist with answering questions: Landscape Master Plan Campus Master Plan Future Land Use Element Historic District & Archaeology Tree Mitigation Policy 2
PROJECT NUMBER & NAME Project Overview Example: The project is located at the southeast corner of Gale Lemerand Drive and Stadium Road Example: The scope of this project is to build a 10,000SF building Use this space to provide an Aerial Map showing the projects location. Example: The purpose of the project is.. Example: This project previously came to the LVL committee on.. 3
PROJECT NUMBER & NAME Site Plan Example: The building location was chosen because.. Example: The site layout is cohesive with surrounding areas because.. Use this space to provide the plan showing the site layout Example: Since the previous committee review, a change has been made to.. 4
PROJECT NUMBER & NAME Tree Impacts Example: The project will result in the removal of X trees.. Example: No trees proposed for removal are heritage trees Use this space to provide the conceptual site/landscape plan Provide an overview of the tree impacts using the site plan as a visual guide 5
PROJECT NUMBER & NAME TREE # SPECIES DBH CONDITION Tree Impact & Mitigation Summary Example: The project will result in the removal of X trees.. Example: No trees proposed for removal are heritage trees NUMBER OF TREES REMOVED NUMBER OF TREES PLANTED ON SITE ## ## NUMBER OF HERITAGE TREES REMOVED NUMBER OF TREES REQUIRING MITIGATION Provide an overview of the tree impacts using the site plan as a visual guide ## ## MITIGATION FEE $$ 6
PROJECT NUMBER & NAME Landscape Plan Example: The project is located in precinct 1 Example: The project is using all plant species from the Landscape Master Plan plant palette Use this space to show the landscape plan 7
PROJECT NUMBER & NAME Landscape Plan Sustainability Features Example: The project is located in precinct 1 Example: The project is using plant species from the Landscape Master Plan plant palette Use this space to provide pictures that highlight the sustainability features in the landscape plan 8
Example: A motion to approve the project as presented. PROJECT NUMBER & NAME 9
